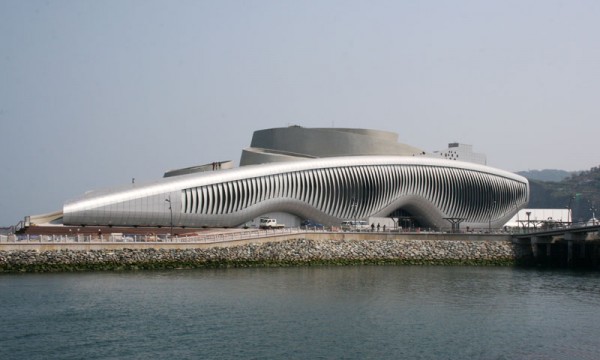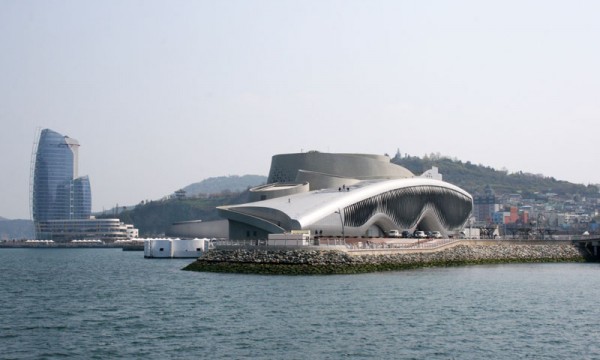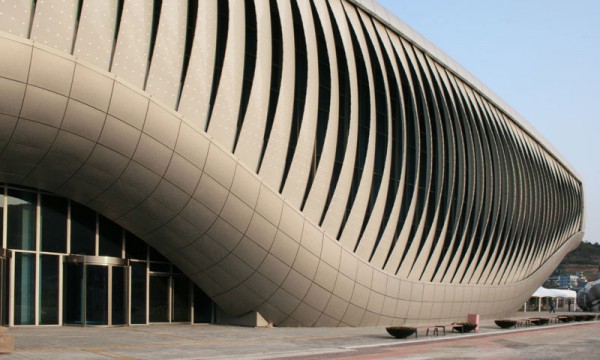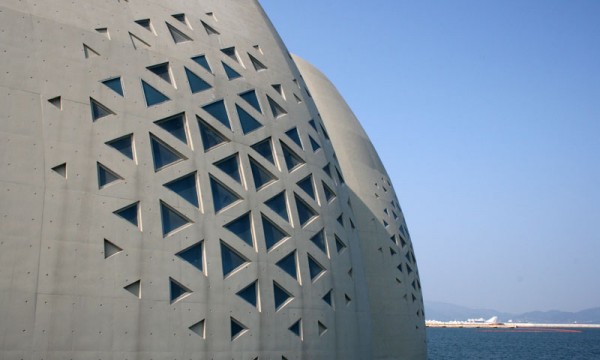
The Thematic Pavilion for the EXPO 2012 planned by the Austrian architecture office SOMA will be opened in Yeosu on 11th of May. Soma’s design proposal One Ocean was selected as the first prize winner in an open international competition in 2009.
The main design intent was to embody the Expo’s theme The Living Ocean and Coast and transform it into a multi-layered architectural experience. Therefore the Expo’s agenda, namely the responsible use of natural resources was not visually represented, but actually embedded into the building, e.g. through the sustainable climate design or the biomimetic approach of the kinetic façade. The cutting-edge façade system was developed together with Knippers Helbig Advanced Engineering and supports the aim of the world exhibition to introduce forward-looking innovations to the public.
The pavilion inhabits the thematic exhibition that gives visitors an introduction to the EXPO’s agenda. The Best Practice Area on the upper level functions as a flexible stage for organizations and institutions. The permanent building is constructed in a former industrial harbor along a new promenade. After the EXPO the pavilion will stay an attraction for tourists and local residents.




