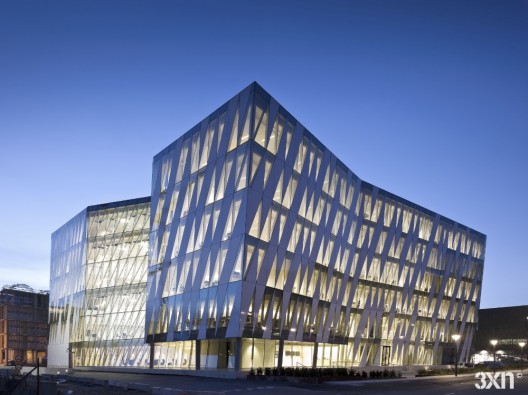© Adam Mørk
Client: Trekantens Ejendomsselskab A/S
Engineering: COWI
Landscape Architects: Schønherr
Project Area: 5,000 sqm
Competition Year: 2005
Project Year: 2010
Aerial view
© Adam Mørk
3XNs visionary and empathetic winning proposal unites the Middelfart savings Bank’s high ambitions for their new head office. The building must ensure a perfect environment for the employees, while also positively stress demands for high architectural quality in the future development along the harbour front.
ground floor plan
One large roof covers all functions in the building. The roof is a large elegant wooden structure with numerous openings. The openings bring in abundant amounts of daylight and allow for direct view of the sea from all places in the building, up and down. In this way, the light and friendly atmosphere sought for by the bank is achieved.
© Adam Mørk
The 83 prism like skylights compose the spectacular roof surface defining the geometry of the rest of the building – in reference to the maritime environment on the harbor front as well as the surrounding timber framed buildings. The roof is designed to frame a perfect view towards the Lillebælt waters as well with a functional purpose of shading from direct sunlight.
under construction
The new building is carefully fitted into the context. To one side, the village is respected by following dimensions, scale and the shape of the roof. Towards the harbour the building retracts and makes way for a new, triangular space that opens for the view. From the plaza, one enters a large, indoor ‘market place’, the heart of the building. At entrance level, a bookshop, a café and a real estate agent and the cash desk is placed.
© Adam Mørk
The rest of the bank’s area is spread at a series of terraces with open connections to the plaza and to each other. The terraces are connected by spacious staircases that provide good opportunities for the important informal meeting.
© Adam Mørk
© Adam Mørk
© Adam Mørk
With its central position, the building will become a natural meeting point for clients, staff and visitors. In relation to the surrounding city, a delicate balance has been achieved a beautiful, contemporary and well functioning building that integrates respectfully in the overall picture.
section
Internationally renowned artist Olafur Eliasson has created an art installation for the plaza. Six ‘shooting star’ kaleidoscopes inspired by the triangular geometry of the building are lowered into the ground floor granite adding an extra dimension to the structure.
Thermoactive Hydronic Elements
under construction
In addition to developing a comprehensive and holistic sustainable strategy for each project, the Research & Development department at 3XN scans the marketplace and actively implements latest technologies and sustainable innovations into our projects. Developed through the Danish Technical University, and now a part of the curriculum, the implementation of the latest technologies in energy efficient heating and cooling of buildings for the headquarters of Middelfart Savings Bank has been viewed as groundbreaking. The method utilizes the mass and ability of concrete to adjust the room temperature by absorbing and releasing heat. The method is based upon pre-fabricated concrete decks with embedded plastic pipes.
© Adam Mørk
Large Energy Savings
With these thermoactive concrete elements it is possible to reduce the energy consumption for heating by 30 percent and the energy consumption for cooling and mechanical ventilation by up to 85 percent; in total, an energy saving of 30-50 percent. This is due to the fact that the system allows for better use of alternative supply sources, i.e. the plant can operate as a low- temperature floor heating system during winter, based upon heat-driven heat pumps, and during summer, the cool night air, soil tubes, ground water or sea water can be used for cooling.
© Adam Mørk
The system is partly self-regulating as water for heating and/or cooling is circulated with a temperature only a few degrees from the desired room temperature, and this is the key to the large energy savings. In addition to energy savings the capital costs were lower due to the reduced needs for cooling and heating.









 First floor plan
First floor plan  via : http://www.archdaily.com/57217/middelfart-savings-bank-3xn/Roof Plan
via : http://www.archdaily.com/57217/middelfart-savings-bank-3xn/Roof Plan 










































