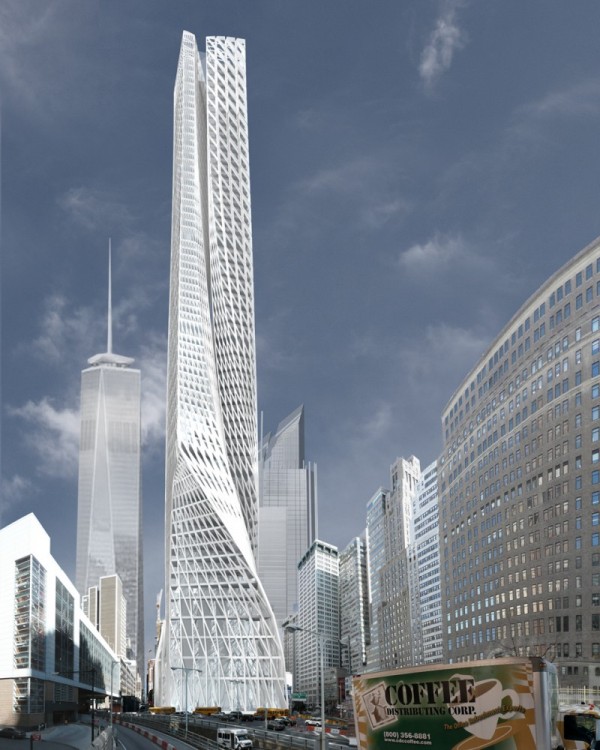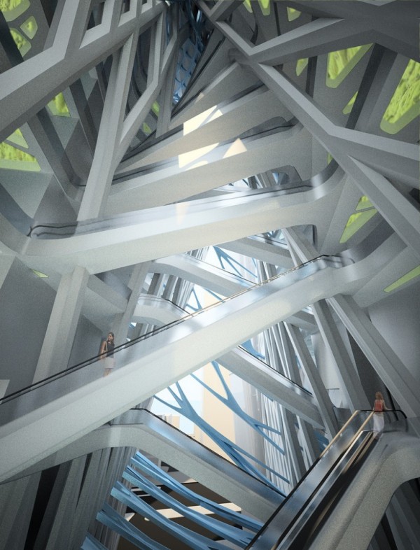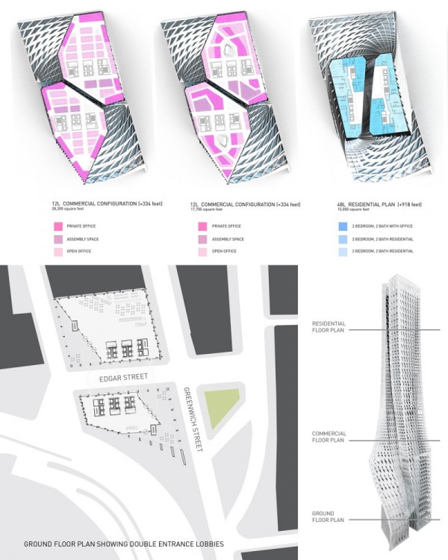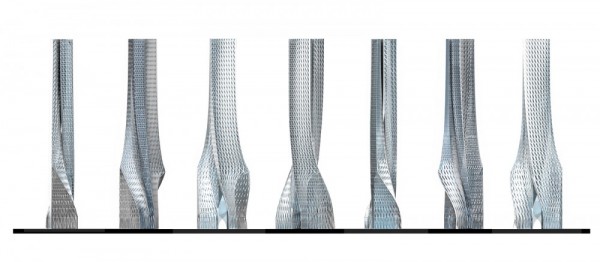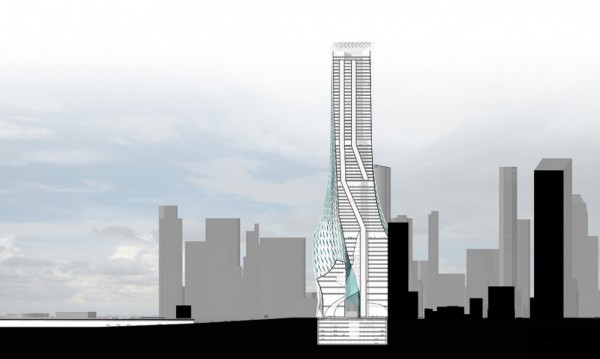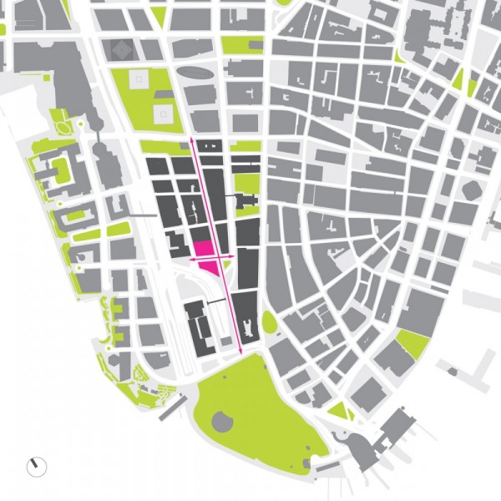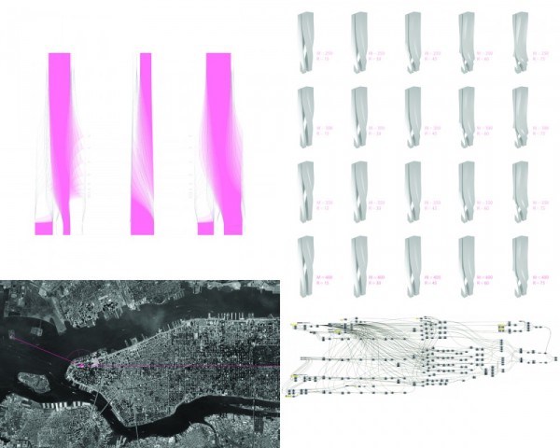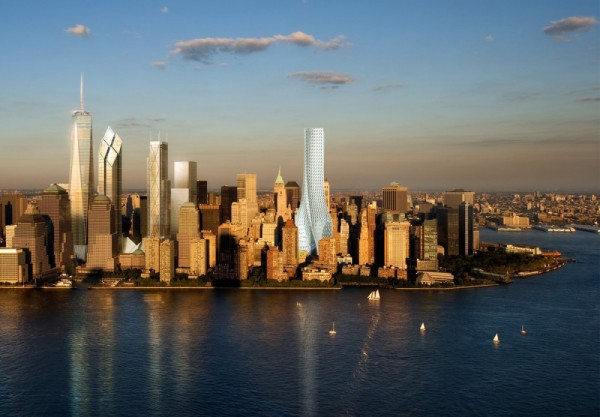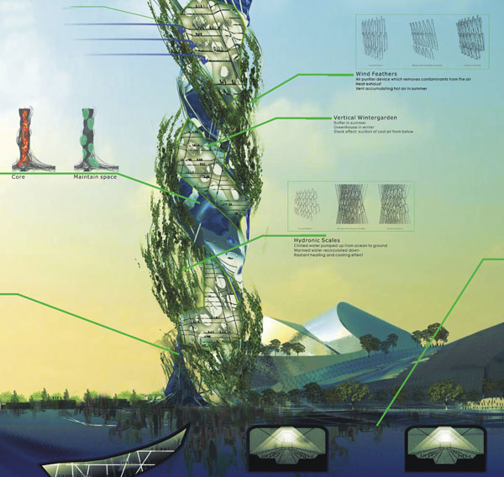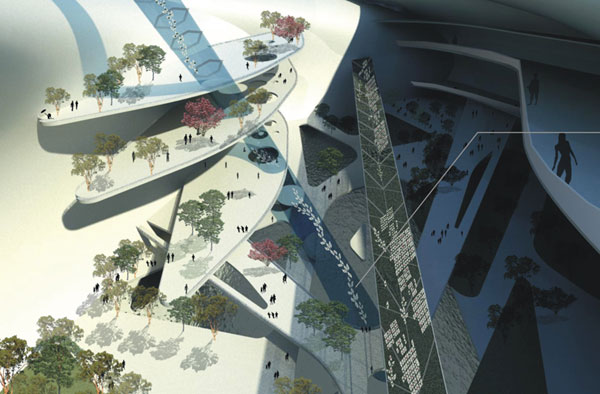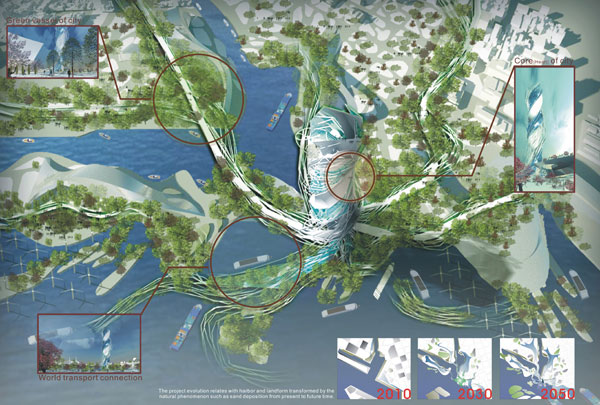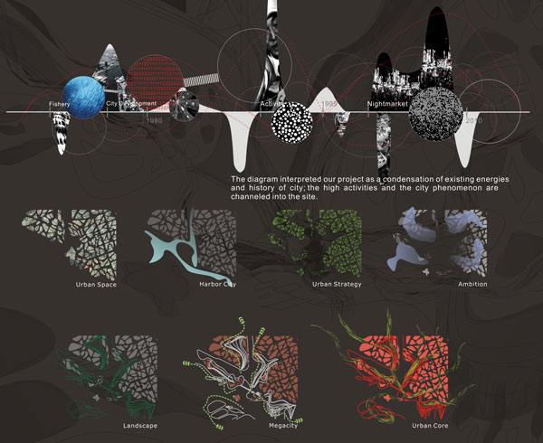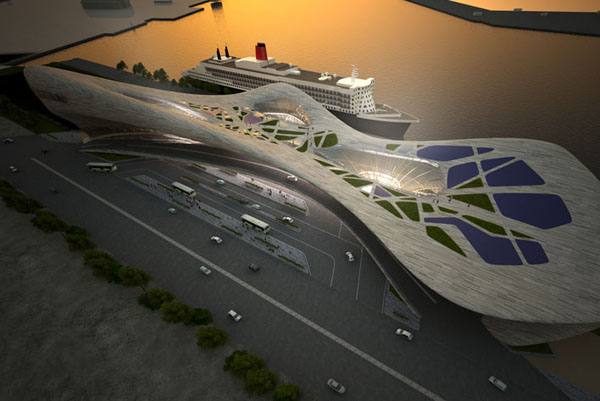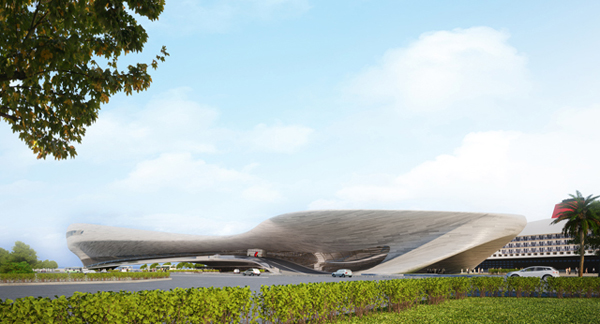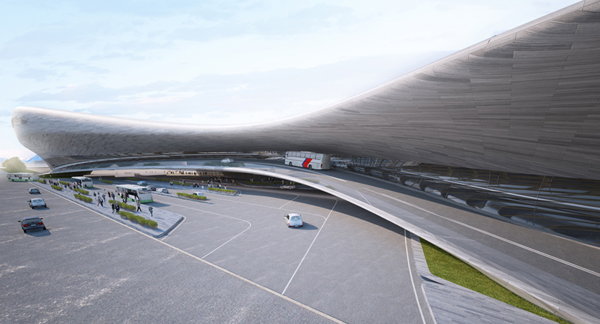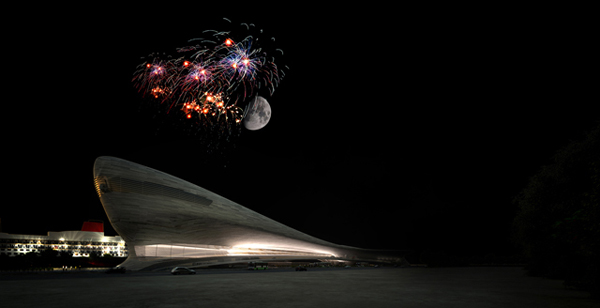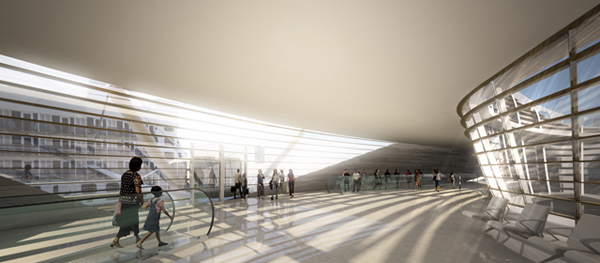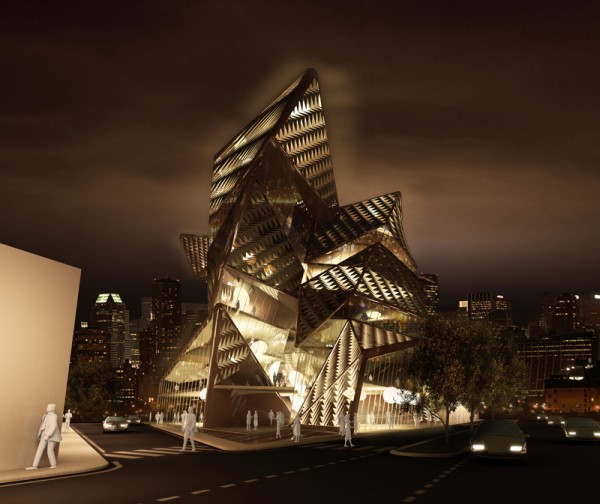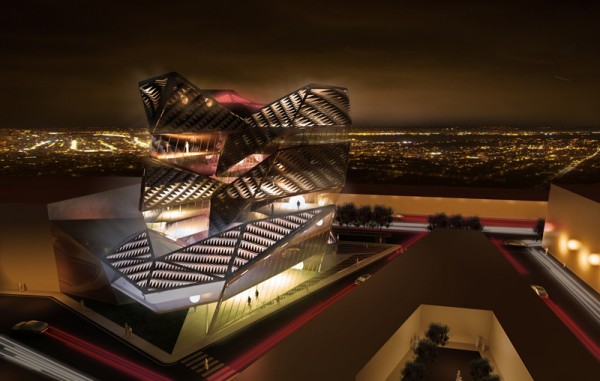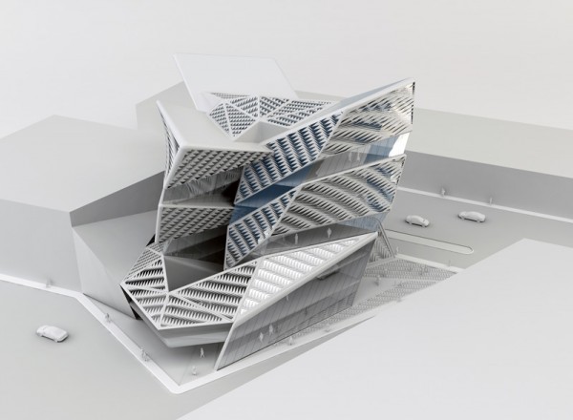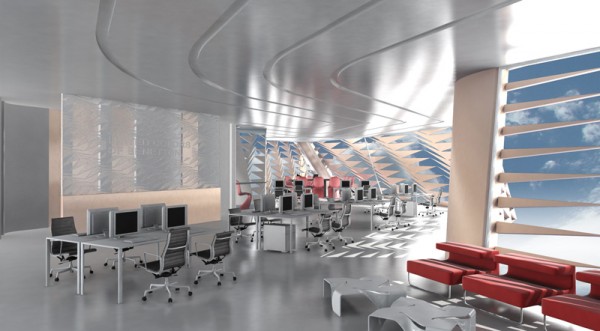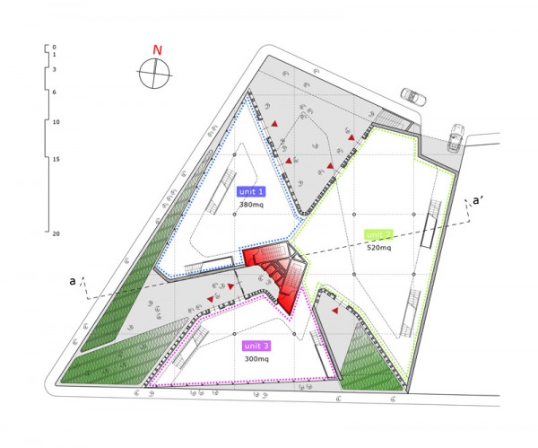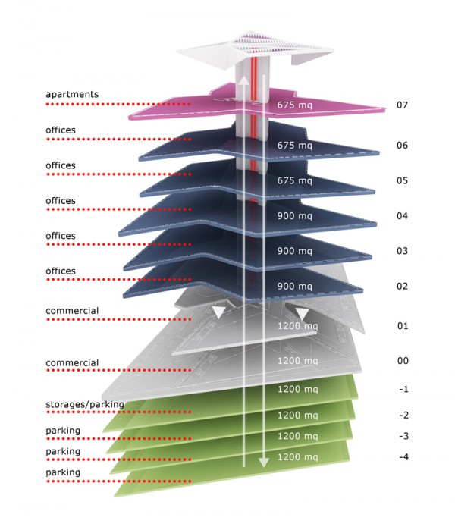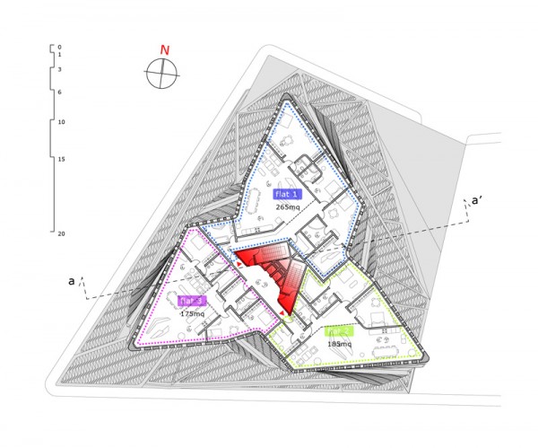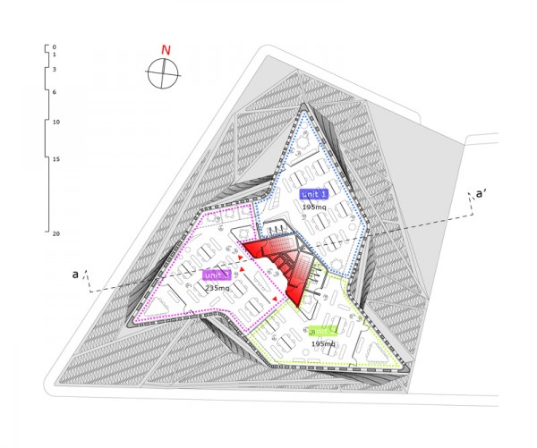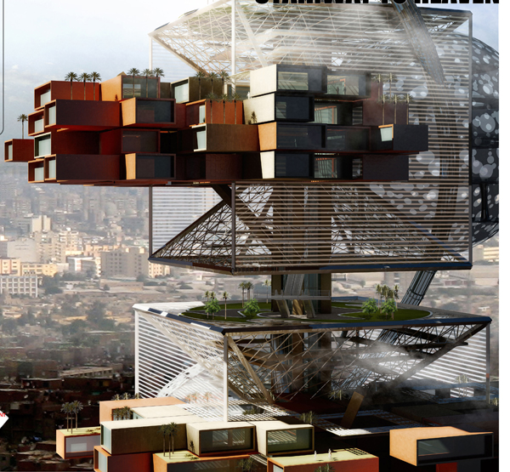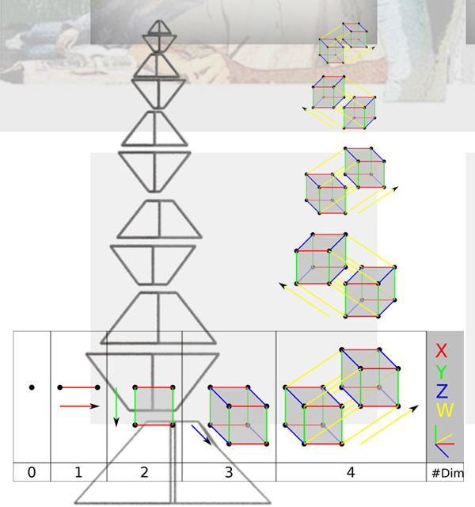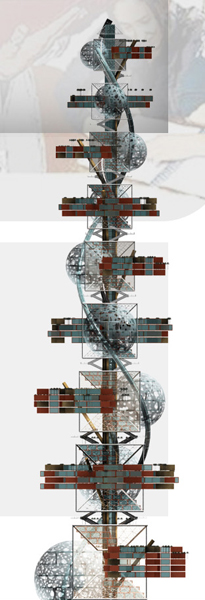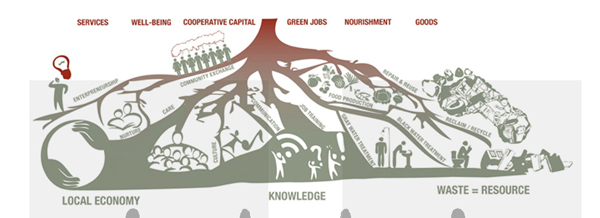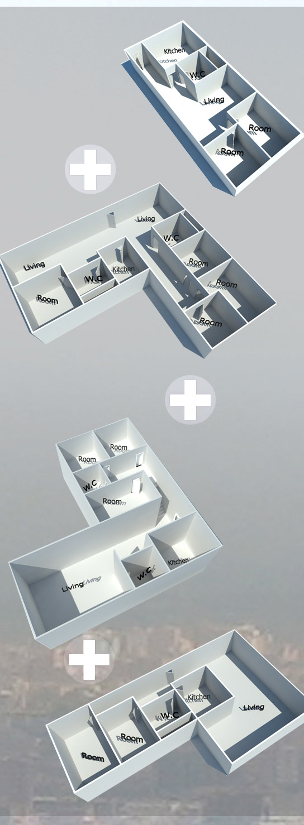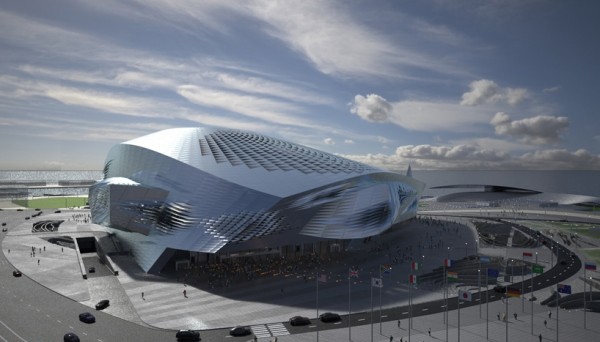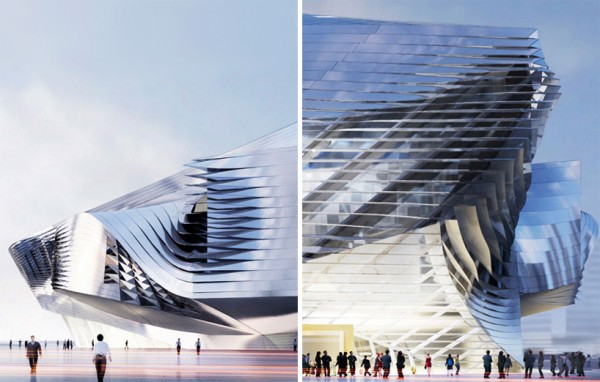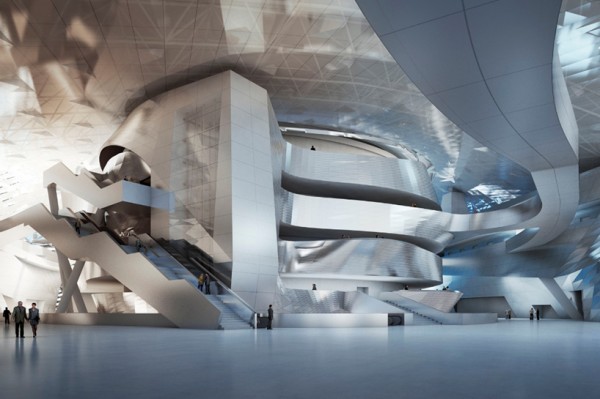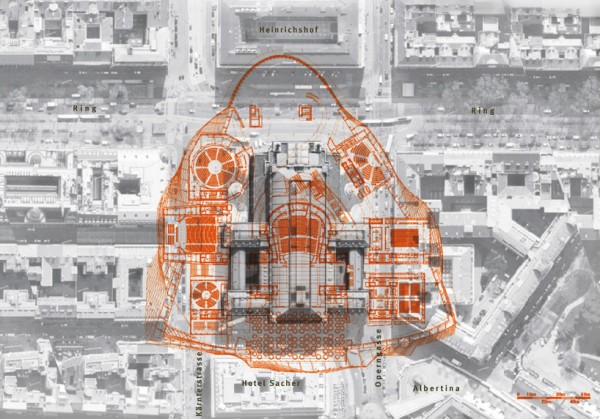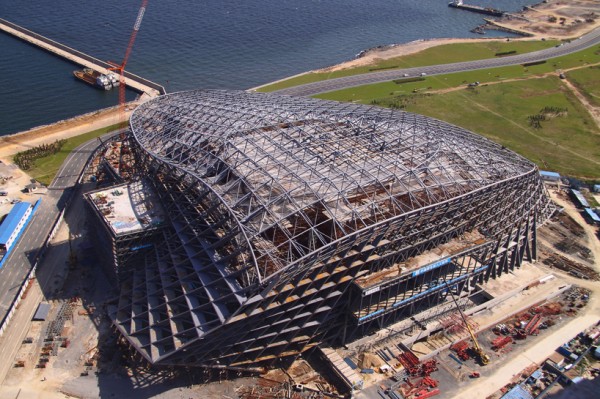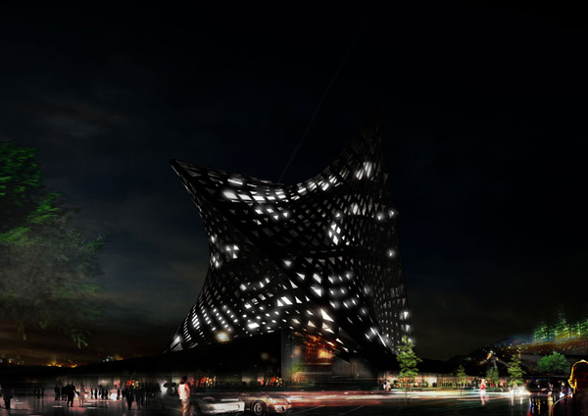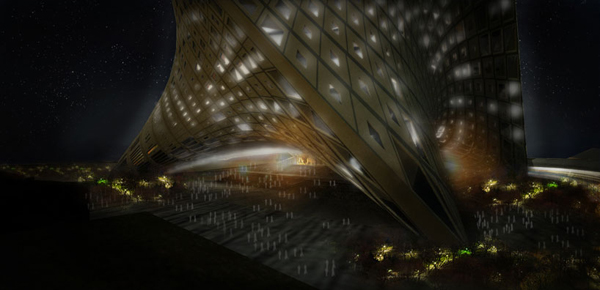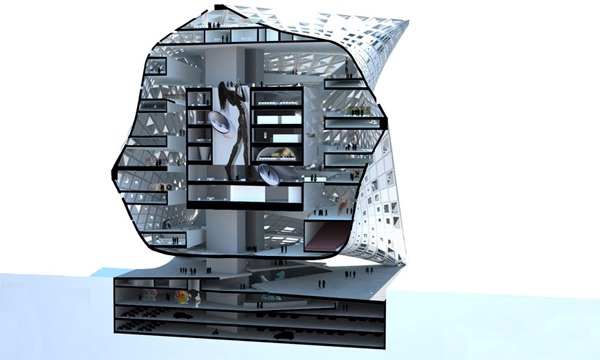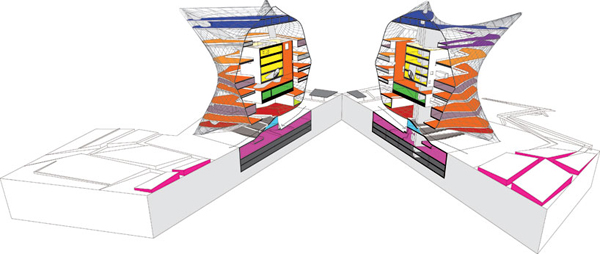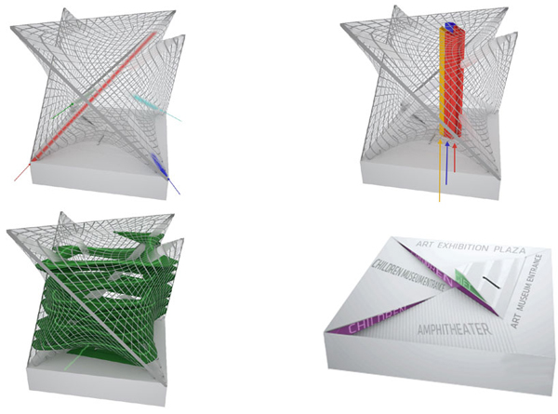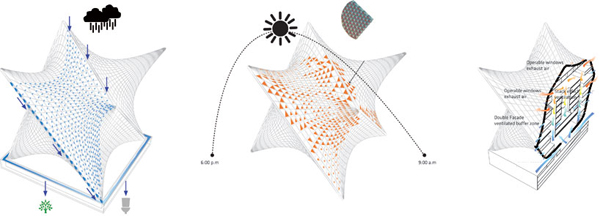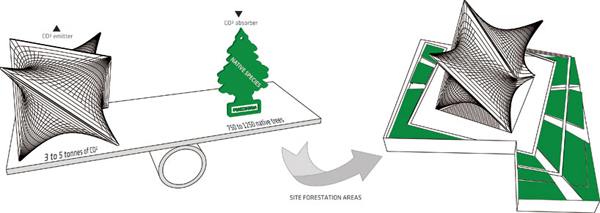IwamotoScott‘s design for the Edgar Street Towers in Lower Manhattan responds to its urban context and establishes a historical vision for a new hybrid of architecture, infrastructure and public space. The towers would reconnect Greenwich and Washington streets, acting as an east-west public way aligned with the primary north Manhattan street grid which is directly on the 5th Avenue axis. Double entrance lobbies located on the sides of the passageway open to the public. Twisting upwards, the passageway soars and pinches at the middle to allow for larger floor plates, settling at a civic space and rooftop sky lobby.
An interplay of scale and function serves the local neighborhood while also contributing to the public realm in lower Manhattan. The towers’ grand scale and form reflects its synonymous identity among other civic, cultural, and commercial landmarks found on 5th Avenue. The programmatic mixture marries certain spaces for living, working, art, performance, retail, and a branch public library through light arrangements at different orientations. A central atrium, or sky void, organizes the majority of the tower, channeling daylight from above via an integrated light-transmitting fiber optic array. The atrium also houses bio-filtration terrariums which act as the building’s lungs to occupy hollow spaces within the floors, providing clean air for its residents and public. The light-flow is reversed at night, as the fiber optic array is lit from integrated solar charged battery packs. A seamless design, The Edgar Street Towers blend right into Lower Manhattan’s grid of civic landmarks, enhancing public life through connection and engagement.
