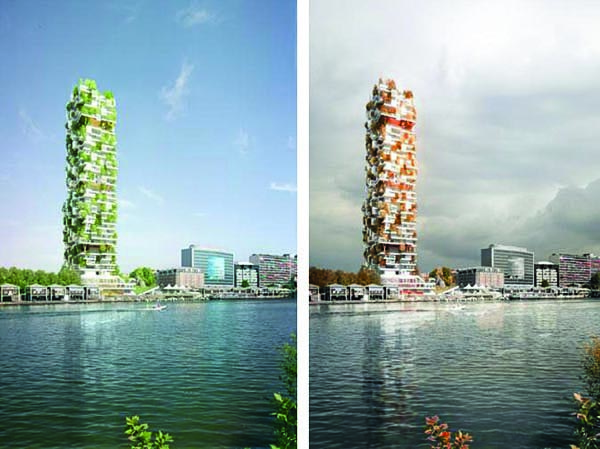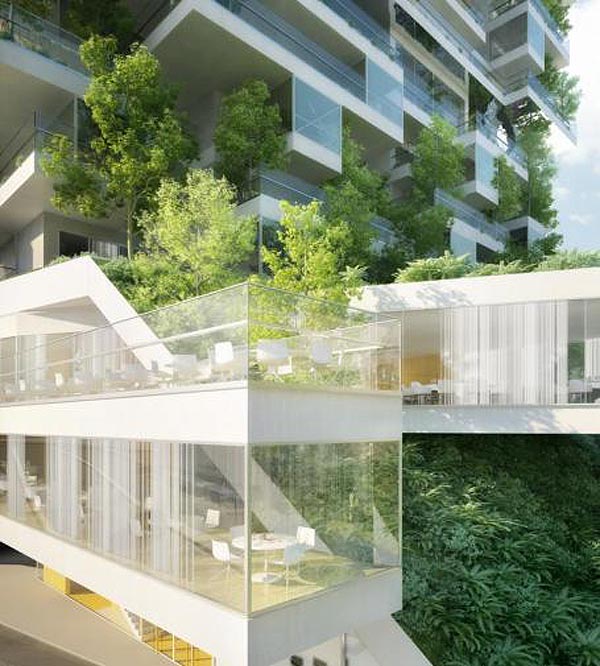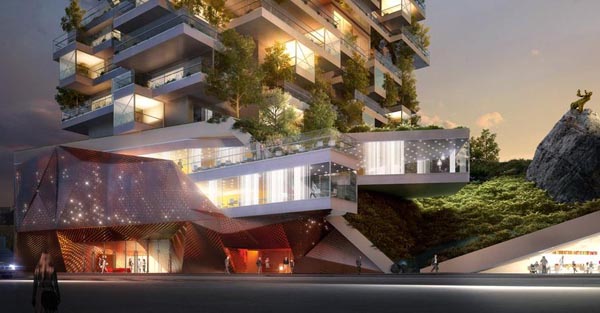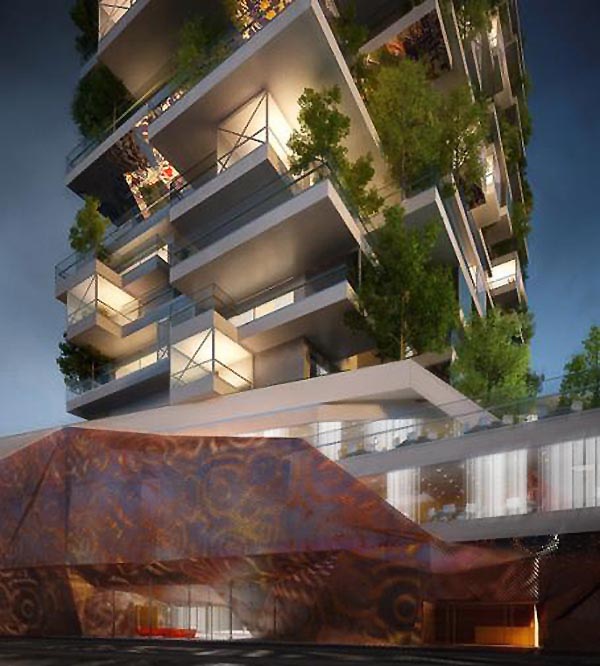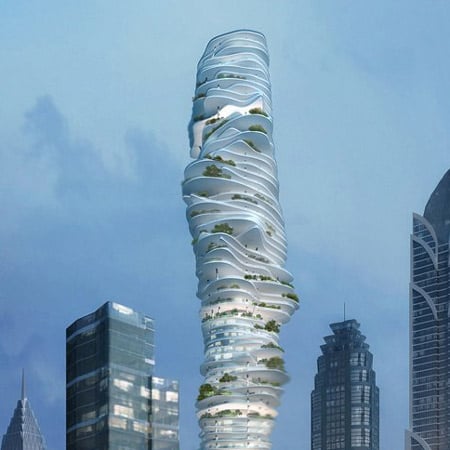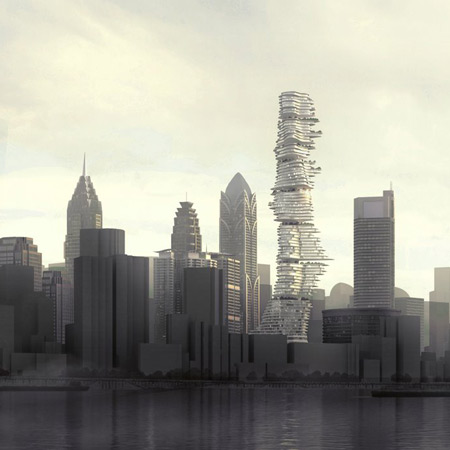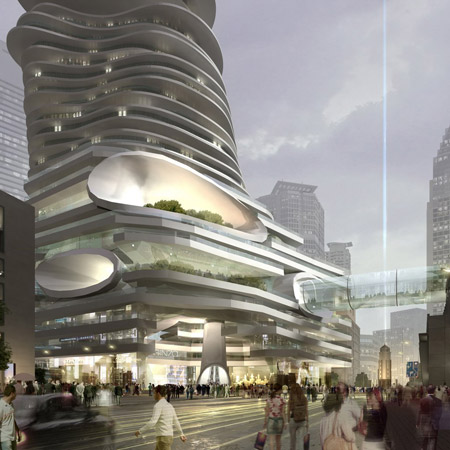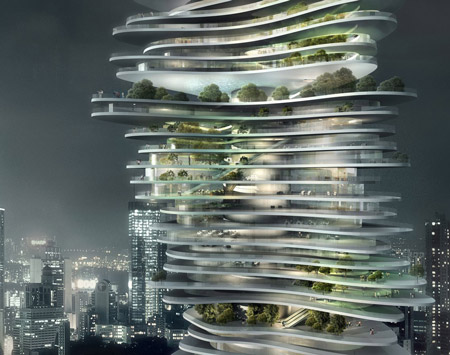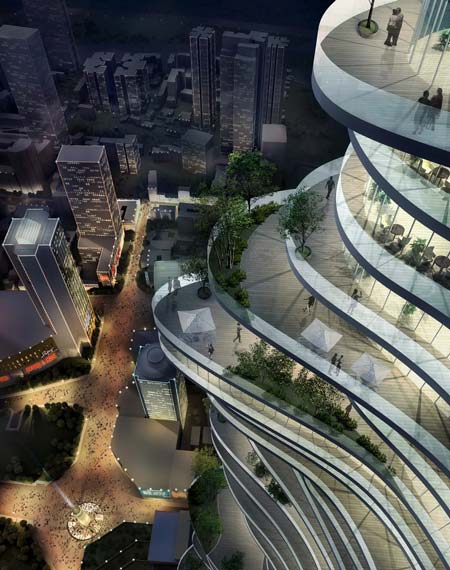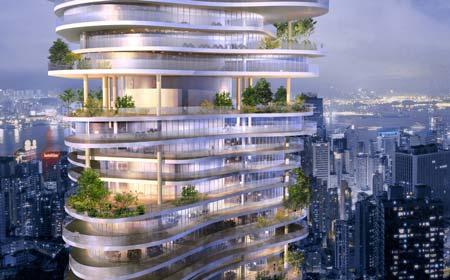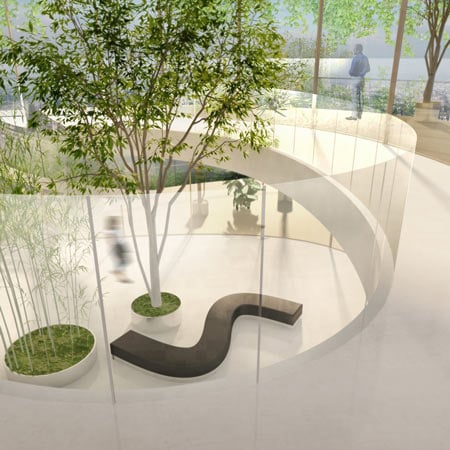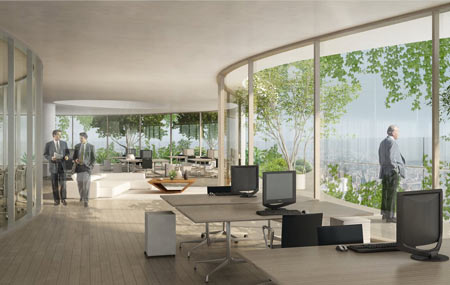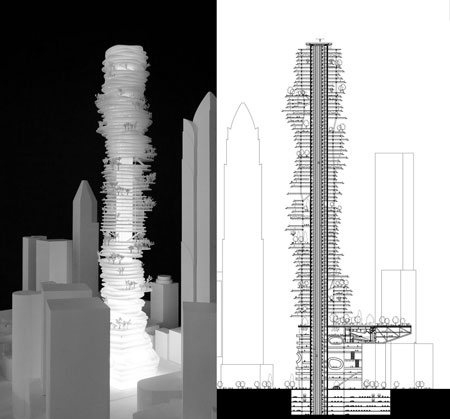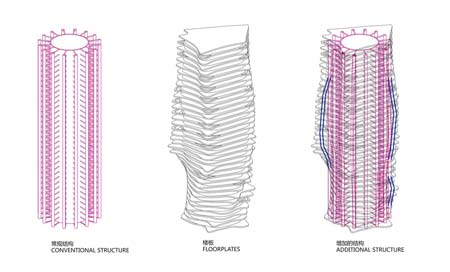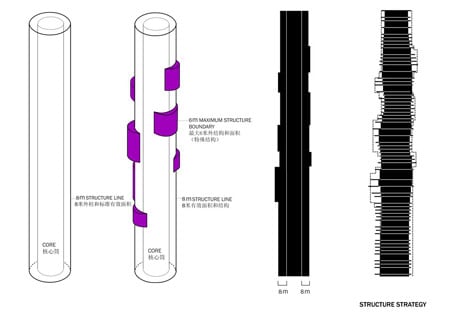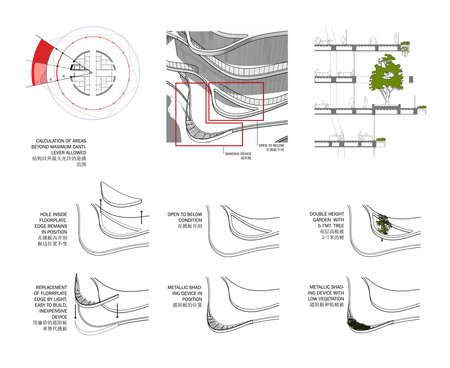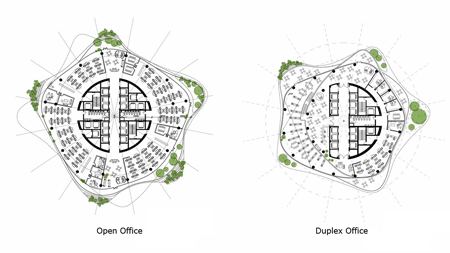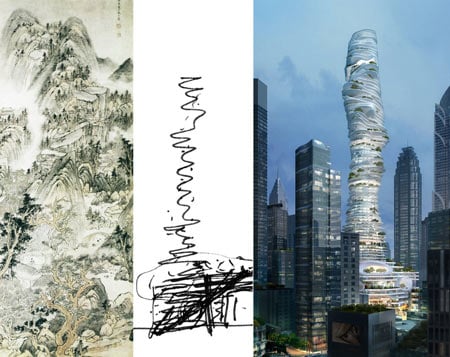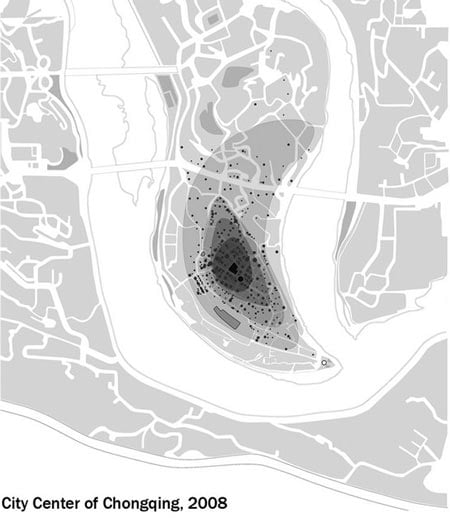UNStudio and EE&K a Perkins Eastman company, and Jacobs Engineering have submitted a proposal for a scope of work to develop a Master Plan of Los Angeles Union Station.
Ben van Berkel of UNStudio, along with Jonathan Cohn of EE&K, presented their ‘Vision Board’ – a conceptual rendering in the year 2050, showing Los Angeles Union Station as a multi-modal transit hub with a mix of uses, new development and outdoor spaces. The intent of the Vision Board was to explore visionary possibilities for Union Station and surrounding areas. The vision submitted does not portray the final design issues that will be examined in the Master Plan, however it does show a hint of the possibilities for the city and the regional transit hub of the future.
Courtesy UNStudio
The Master Plan will be developed by an integrated team with UNStudio leading on architecture, EE&K leading on large scale design, and Jacobs leading on rail and infrastructure engineering.
One of the six teams to finalize for this submission will be selected at the end of June to undertake a 24-month Master Plan.
Courtesy UNStudio
The conceptual launch pad for the design of the ‘vision’ for the L.A. Union Station Master Plan was focused on integrating the transit experience with new outdoor park spaces, providing a much sought after amenity in downtown L.A.. At a large scale, the vision creates a ‘green loop that includes plans for the revitalization of the L.A. river and possible park extensions connecting Union Station across the 101. Key to the future architectural development of the site is the maximum preservation of the historic Union Station building and gardens. City and regional transit will be given the stage, with a focus on increased ridership and transit connections, as well as considerations for the introduction of high-speed rail. A uniquely programmed urban park with large-scale open spaces, extending the ideas of the existing historic courtyards, is envisioned as being integrated into the transit experience. The introduction of a vertical, layered strategy for the transit program show the possibility of an open-air station that takes advantage of city’s light and climate, creating a distinctly L.A. response to the future of this important transit hub.

Courtesy UNStudio
With our vision for the LA Union Station area we envision not simply a train station, but a new, flexible and lively transit location, catering for bikes, bus, train, cars and taxis for a wide variety of users. The mixed use programme would ensure a 24 hours cycle of activity and liveliness for residents, tourists, students and business people alike. Along with the preservation of the existing station, the extension of its open air courtyards into a large public landscape would guide and orientate all the various user groups by means of one large gesture.
Ben van Berkel
+ Project facts
Los Angeles Union Station Master Plan, Los Angeles, USA, 2012
800 North Alameda Street, Los Angeles, CA
Client: Metro
Building site: 40 hectares
Programme: train station, bus station, mixed use, parking, park
Status: RFP submission
+ Credits
UNStudio: Ben van Berkel, Caroline Bos, Wouter de Jonge, and Imola Berczi, Aurélie Hsiao with Martin Zangerl, Stefano Rocchetti, Elisabeth Brauner, Qiyao Li
Primary Team Composition
EE&K a Perkins Eastman company: Large Scale Design
UNStudio: Architecture, Iconic Places
Jacobs: Rail and Infrastructure Engineering, Constructability
Buro Happold: Facility Engineering, Energy, Sustainability, Performance Modeling
Extended Team Composition
EE&K a Perkins Eastman company: Large Scale Design
UNStudio: Architecture, Iconic Places
RAW International: Local and Existing Architecture and Planning
Jacobs: Rail and Infrastructure Engineering, Constructability
Buro Happold: Facility Engineering, Energy, Sustainability, Performance Modeling
Fuscoe: Civil Engineering
WORKSHOP: Ken Smith Landscape Architect: Landscape Design
Patricia Smith: Landscape Architecture
The Robert Group: Public Outreach
HR&A Advisors, Inc.: Financial Planning
Kosmont Companies: Land Use & Entitlements
Pentagram: Wayfinding and Identity Branding
Historic Resources Group: Historic Preservation
KOA: Transportation Engineering
Ducibella Venter & Santore: Security
Lenax: Cost Estimating

