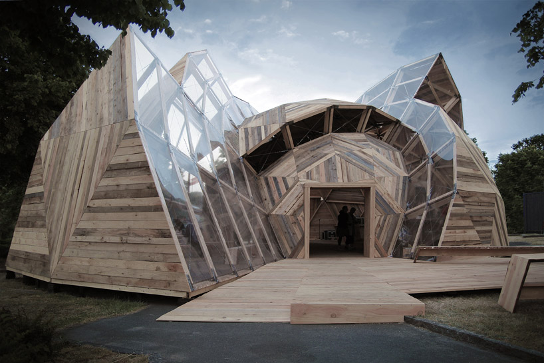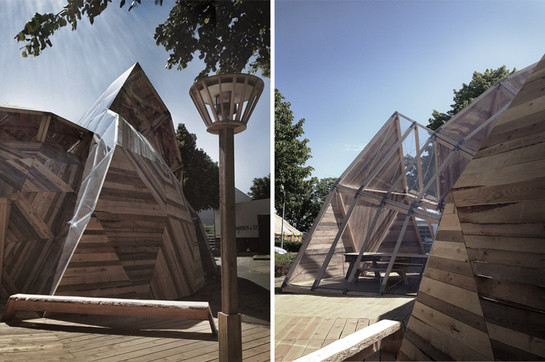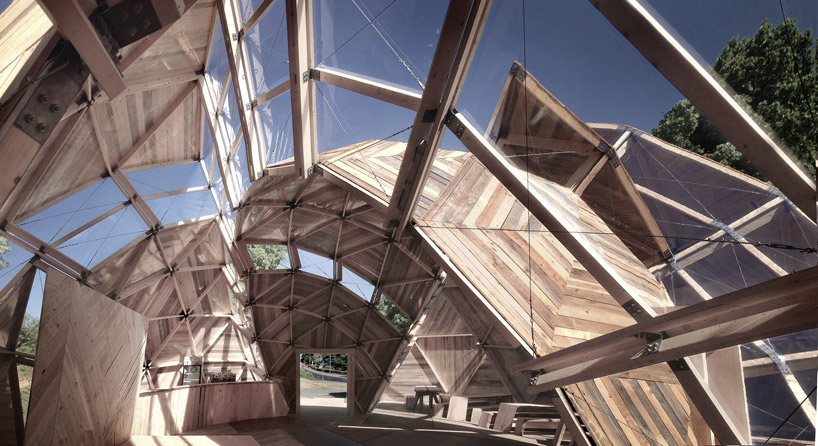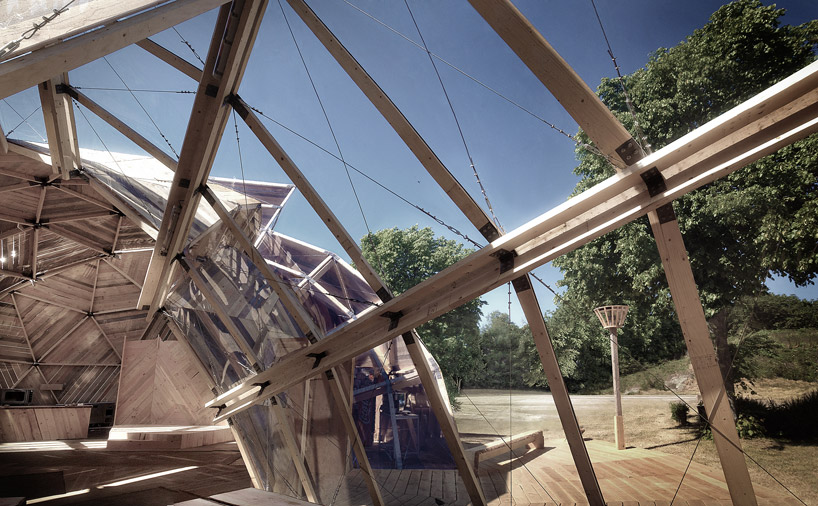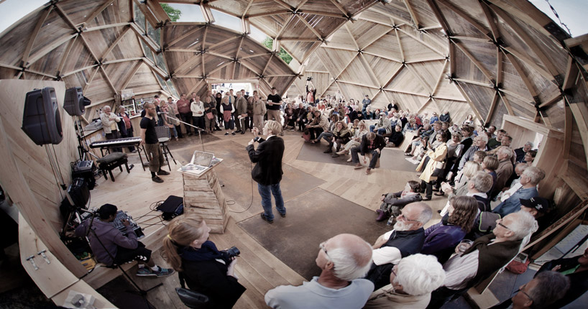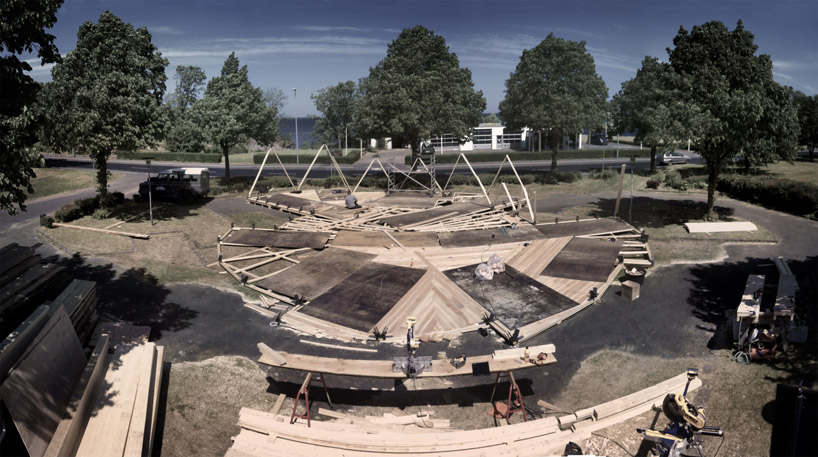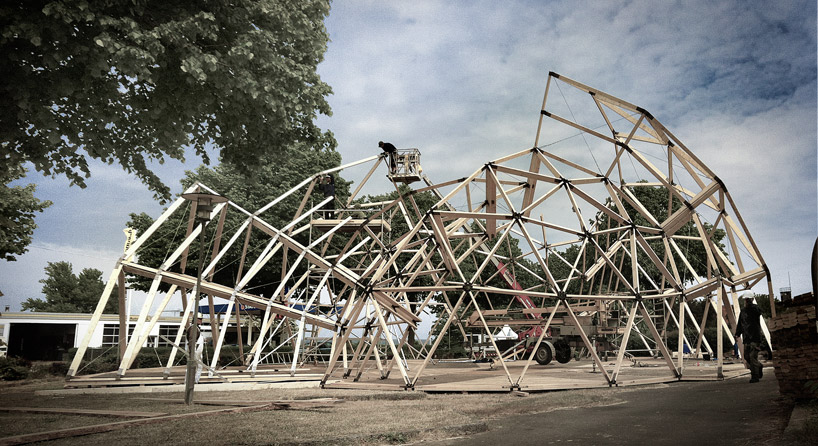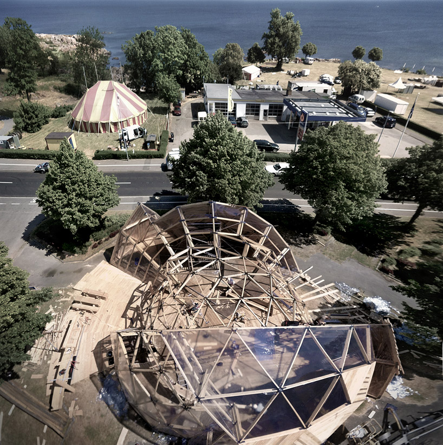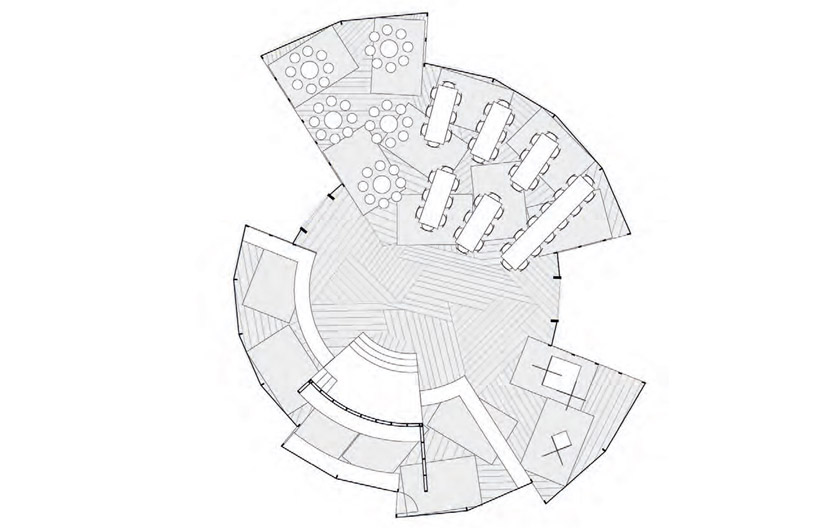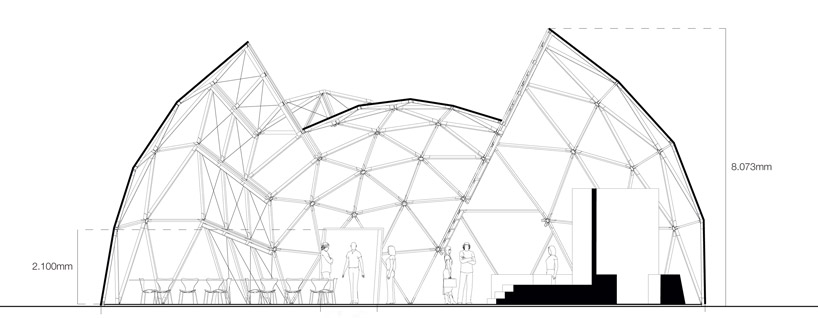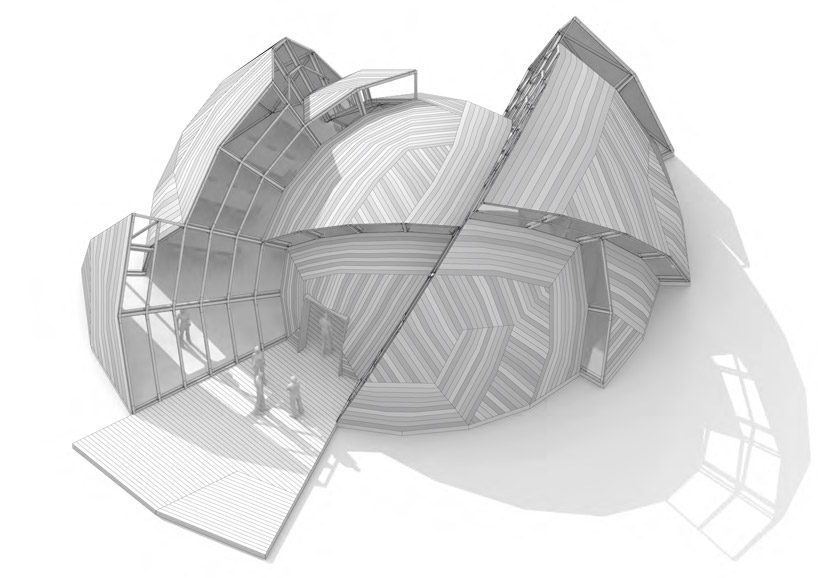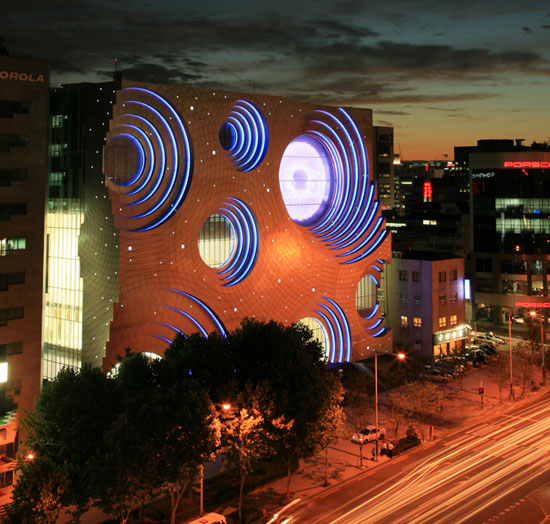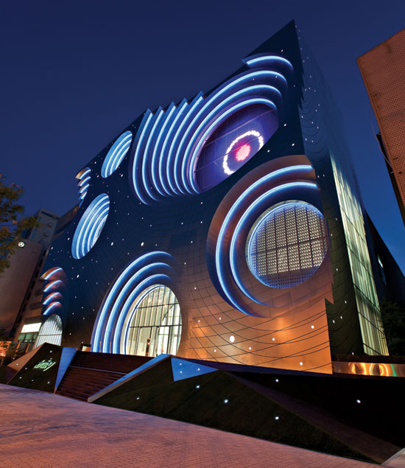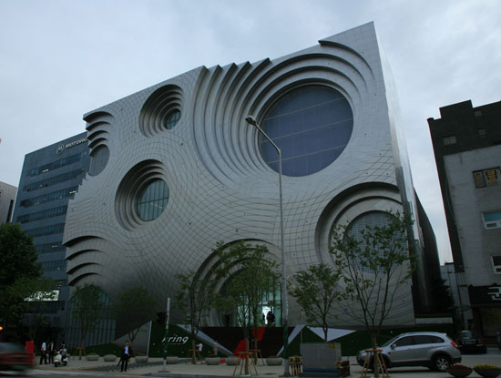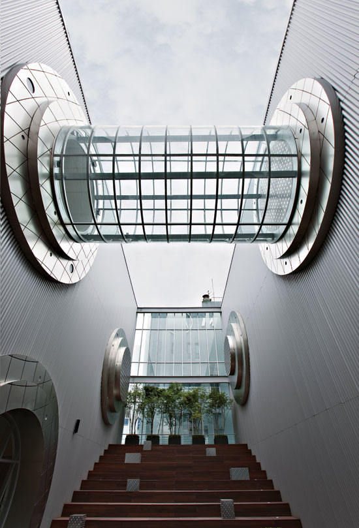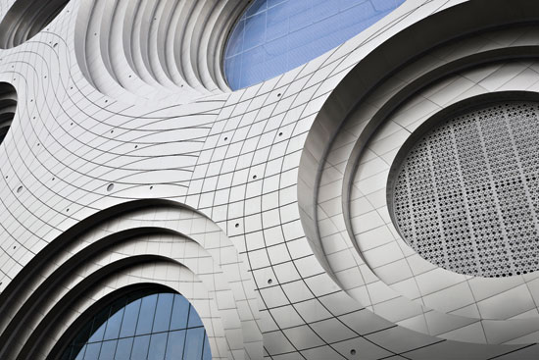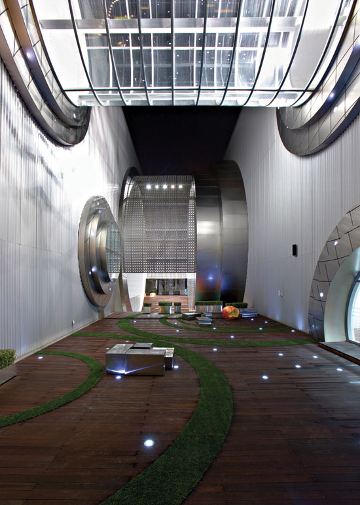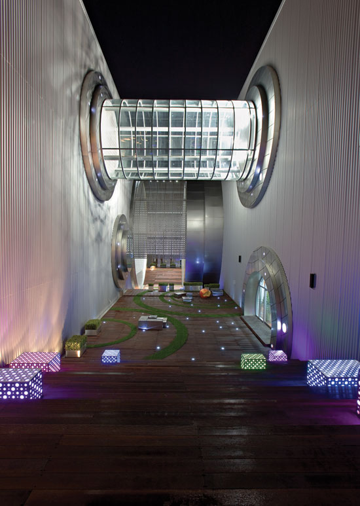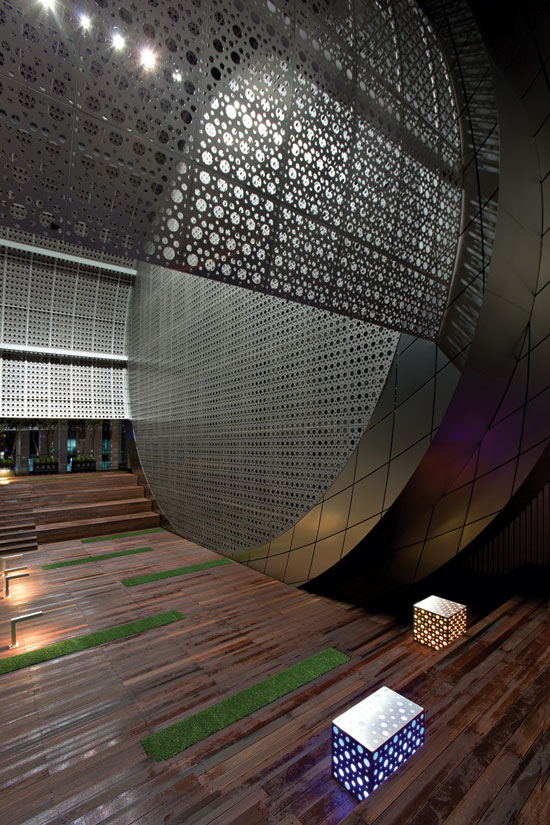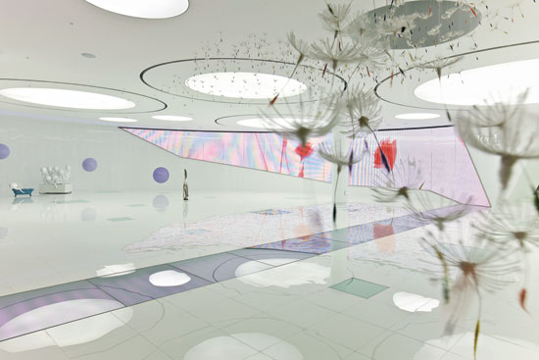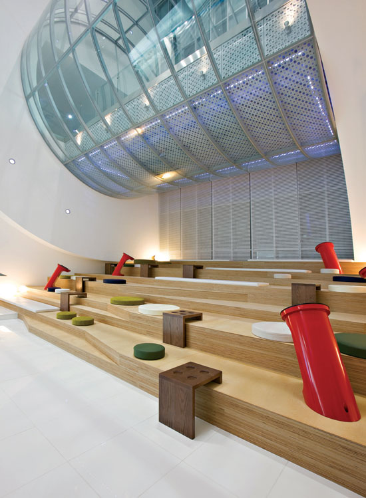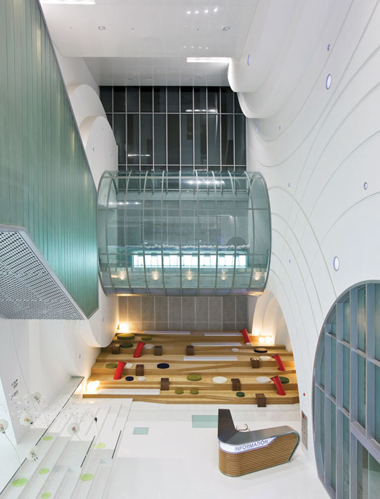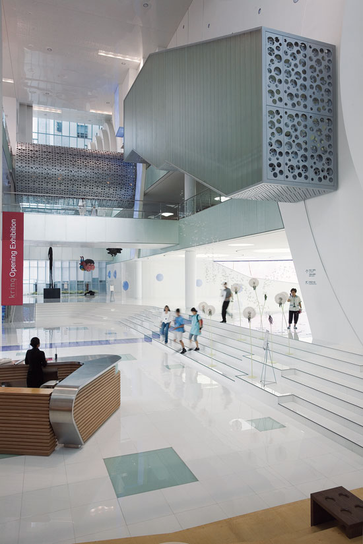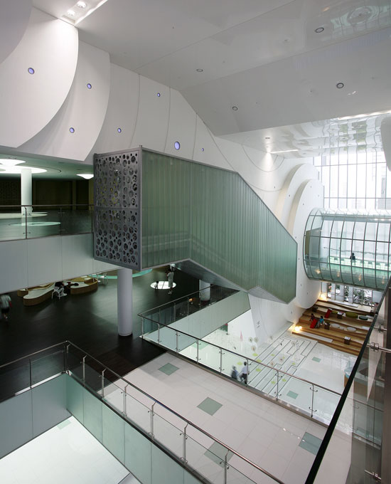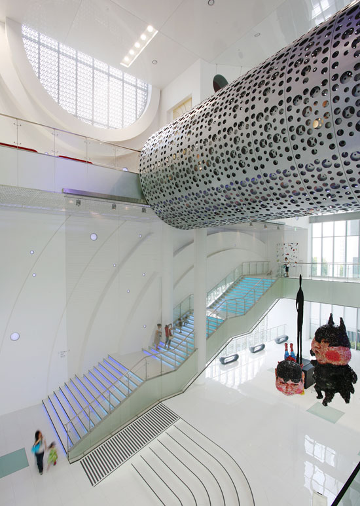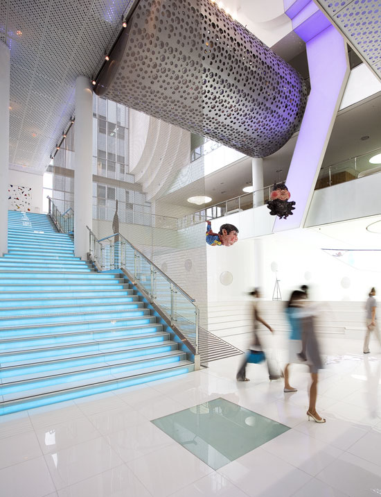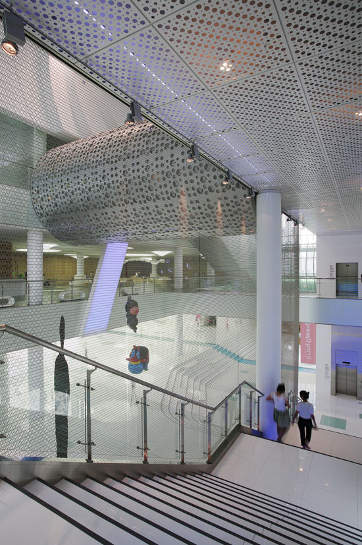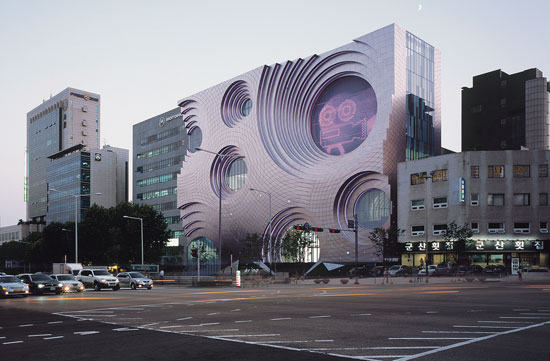
'st. petersburg pier' by BIG architects, st. petersburg, florida
all images © BIG architects
all images courtesy of the st. petersburg design competition
the proposal created by danish firm BIG architects is one of three shortlisted submissions for
the st. petersburg pier international design competition. the masterplan will organize and harmonize
a variety of individual events along a network of paths, merging to form the iconic pier structure
which will gradually flow into the waters of tampa bay. the branching pattern will collectively form
the 'tributary park' containing native plantings of diverse color schemes. the gardens will highlight
the programmatic sectors of the park including the museum, observation deck, playgrounds and natural
forested areas.

aerial view
bustling activity will be channeled towards the 'wave walk' which undulates to dip and rise from the water,
framing a swimming pool and small holding area for kayaks, canoes and small scale boats. similar to the waves
of the ocean, the increasing momentum generated by the volumes of people circulating onto the pier culminates
by looping the promenade overhead, sheltering people underneath and providing elevated views from the
generated roof terrace.
the plaza below the arch may be used for outdoor markets and as a band shell pavilion for concerts. the public spaces
terminate with a platform which submerges into the bay creating an additional view towards the city. exhibition spaces,
banquet halls and other public spaces will by placed inside the sculptural building.
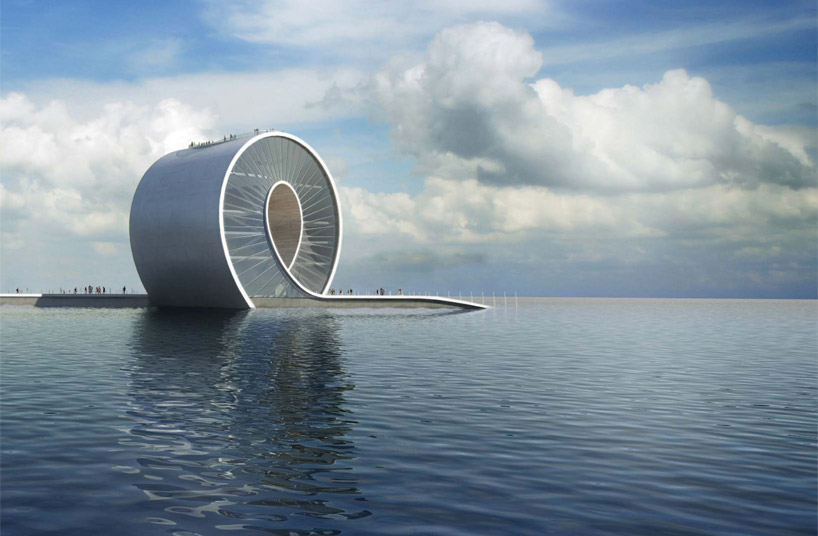
view from the bay

wave walk

the wave

promenade loops into an arch to create outdoor seating
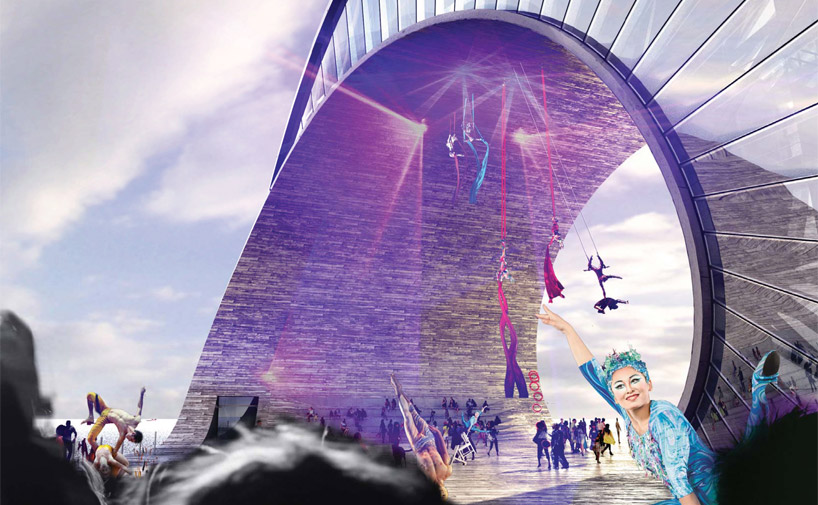
the wave can host a variety of public events

parade along the pier
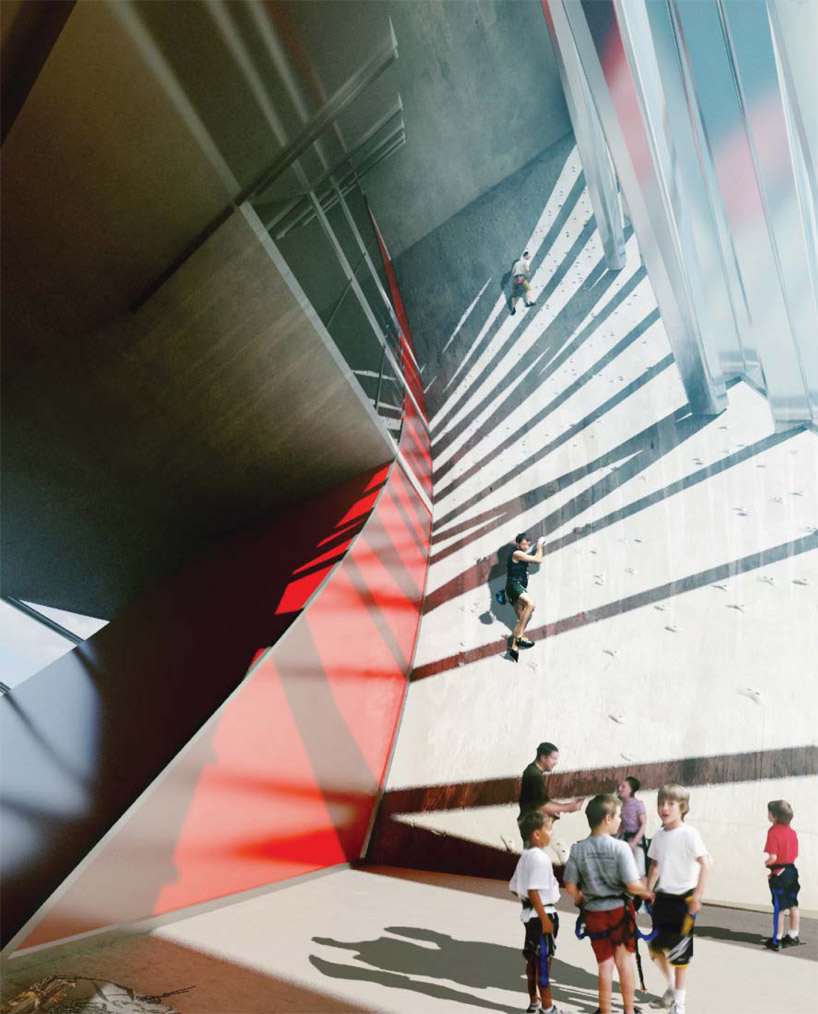
atrium climbing wall inside the wave

inflatable bubble room for children
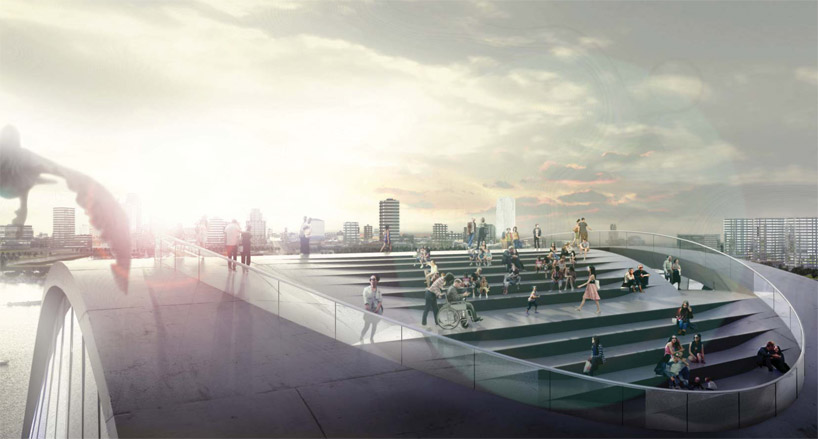
roof terrace on top of the looping structure
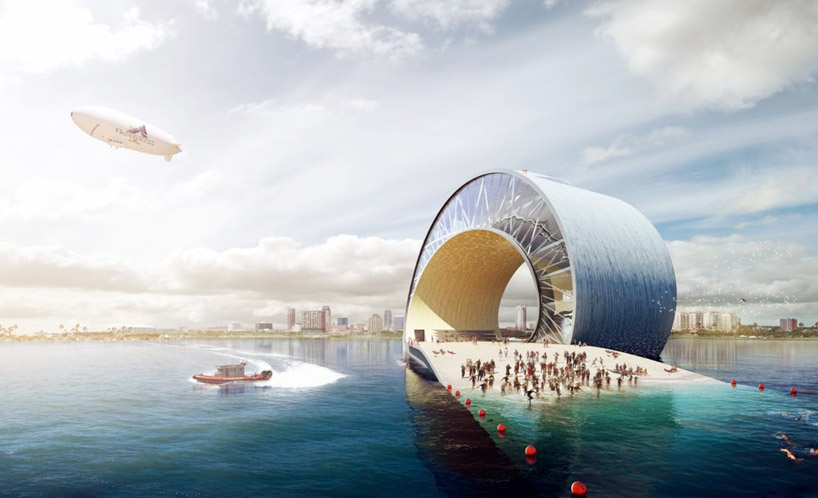
view from water

view of the wave from the tributary park
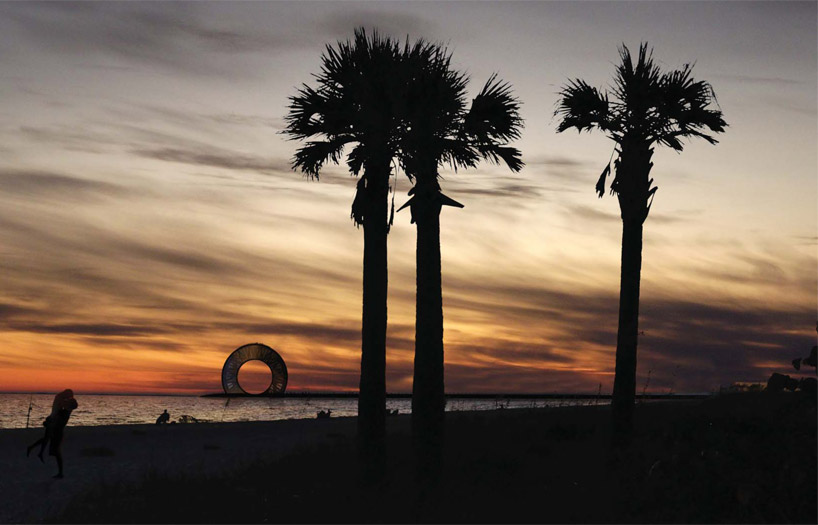
at sunset
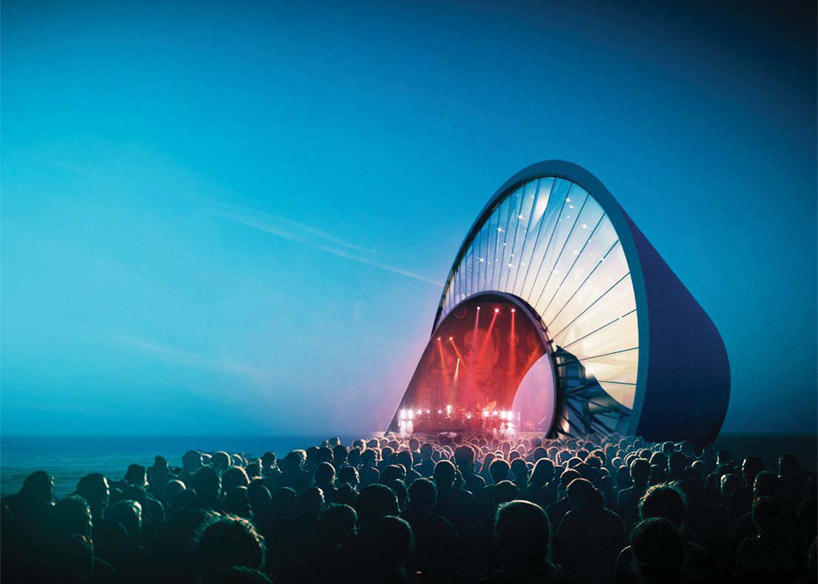
concert viewing the city
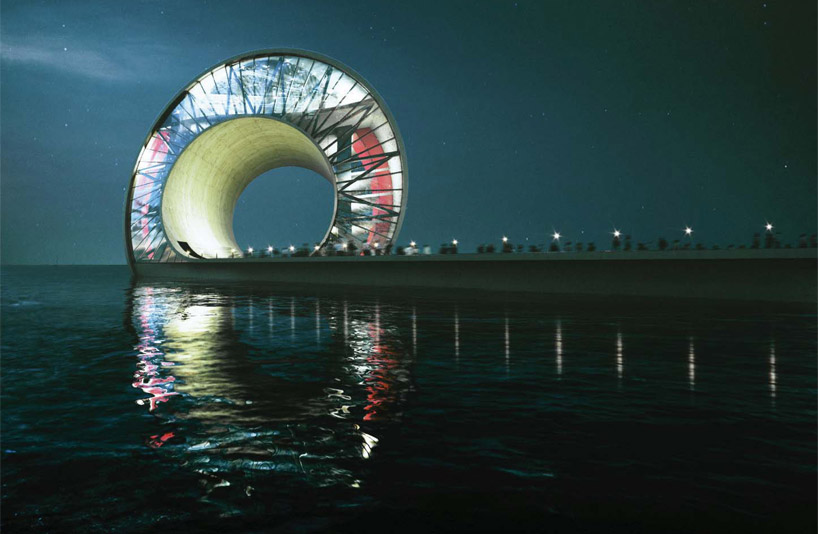
at night
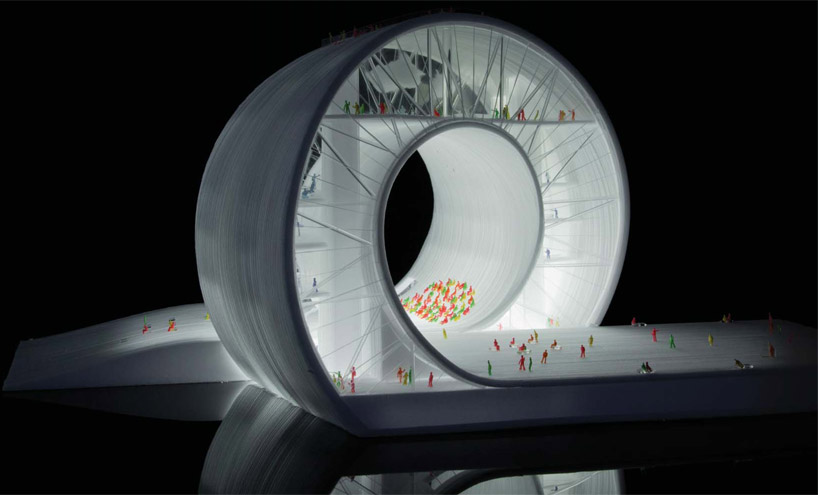
model

model

context plan

site plan
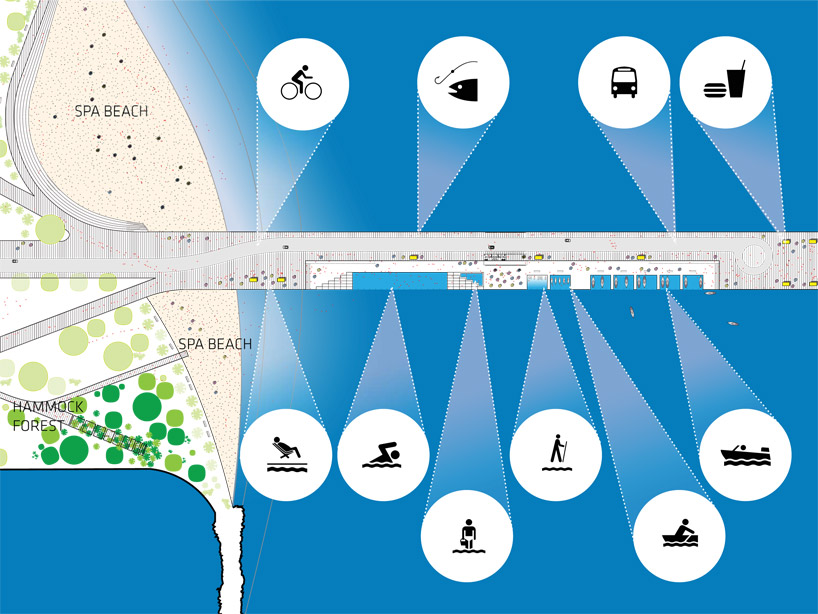
programmatic spaces along the wave walk

section
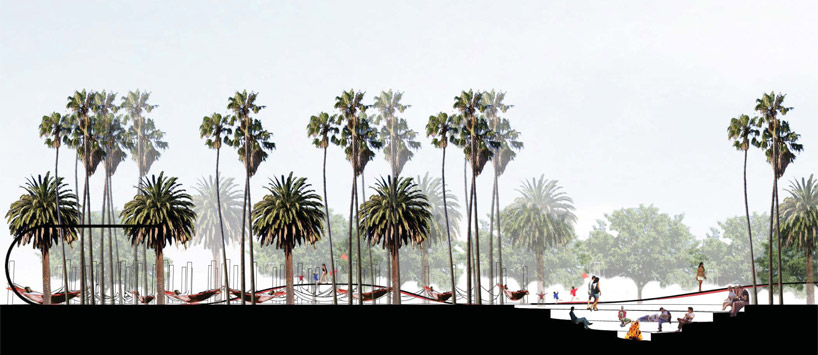
wave walk section
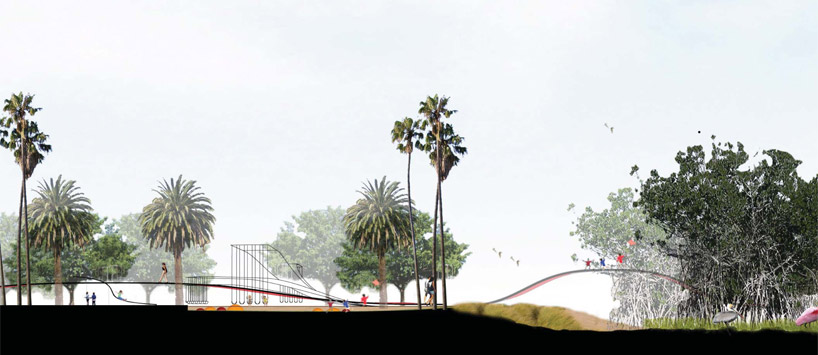
wave walk section
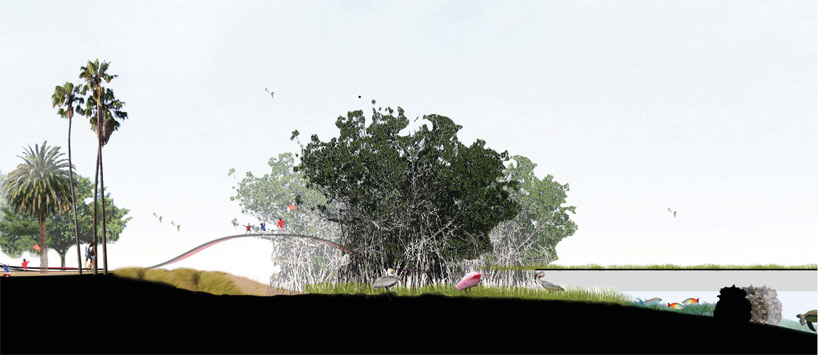
wave walk section
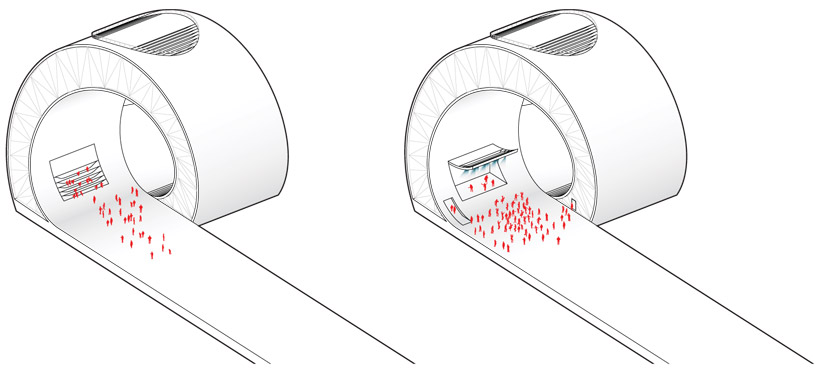
(left) seating oriented to view the city
(right) concert oriented to face the city
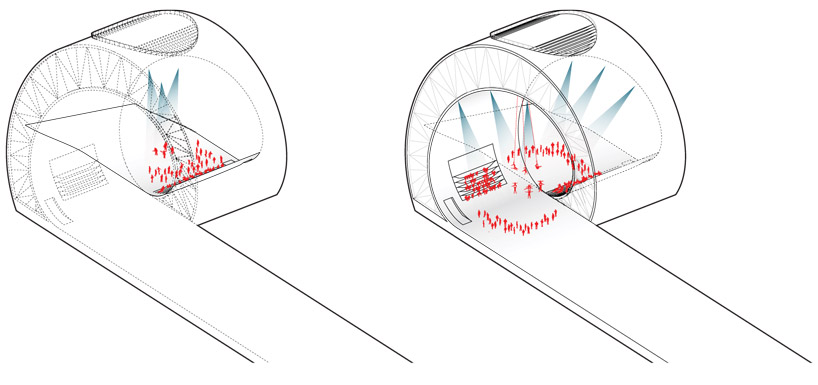
(left) concert oriented to overlook the water
(right) concerts facing both the city and water
