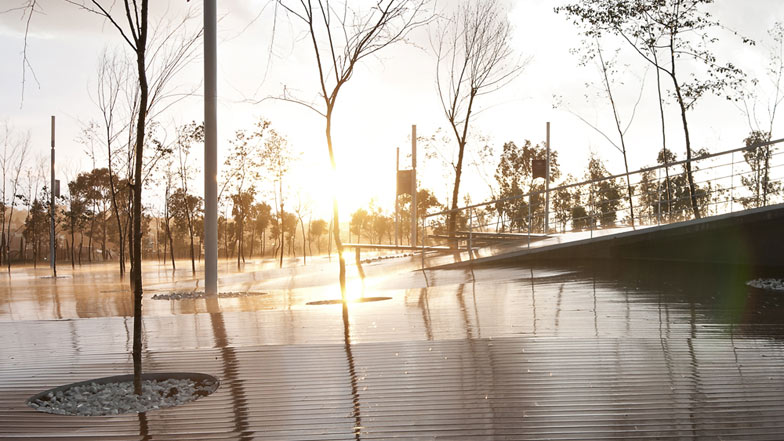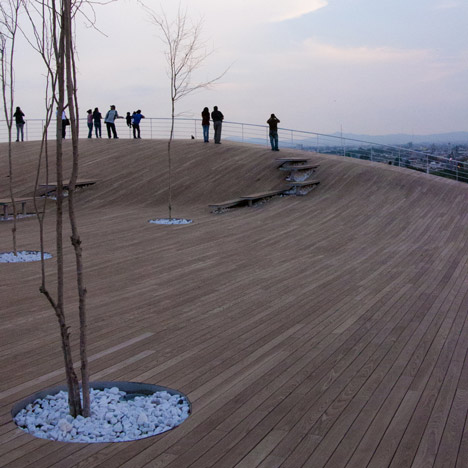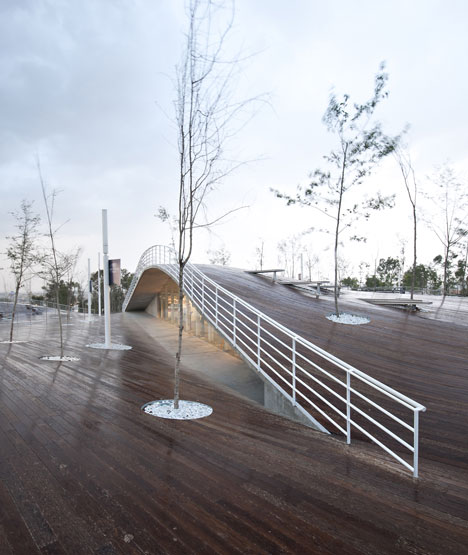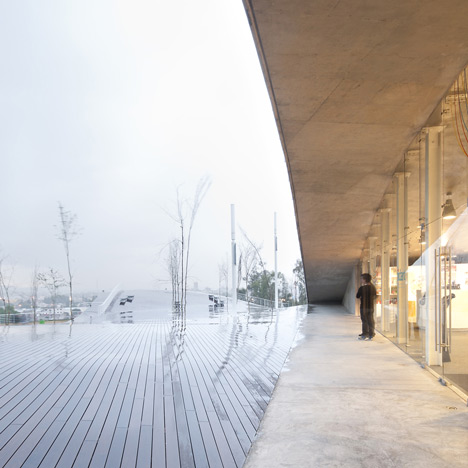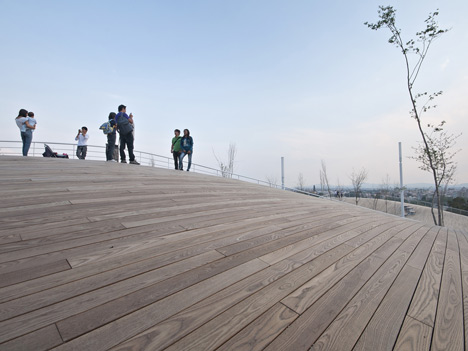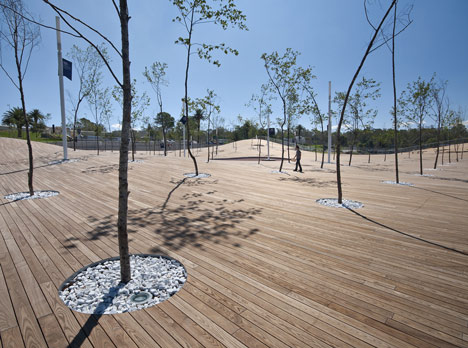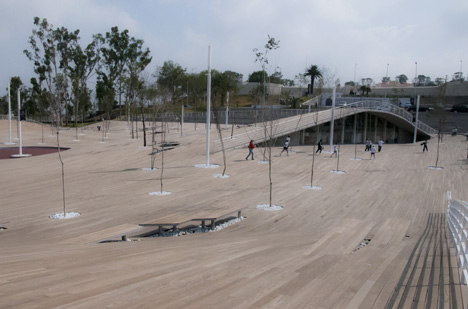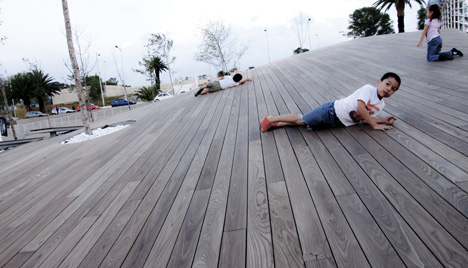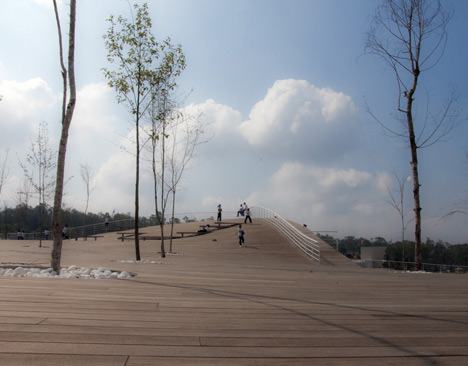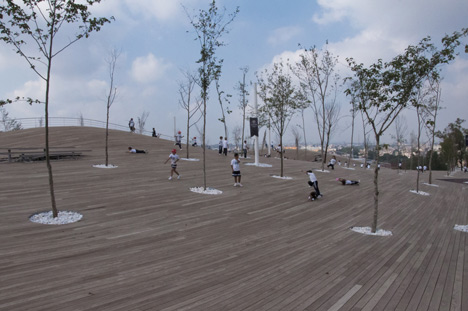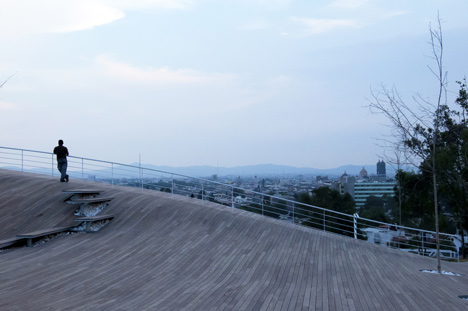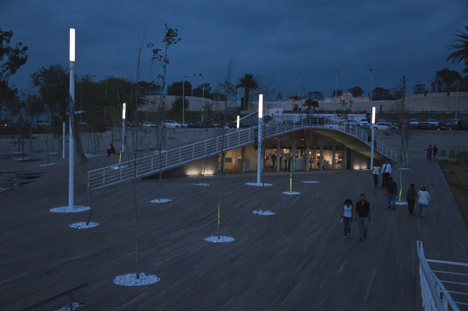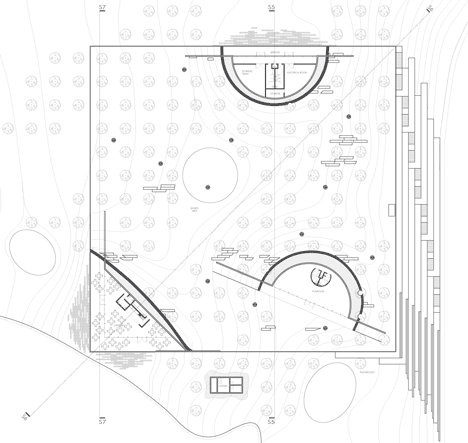2
Architects are used to late nights.
In theory, it shouldn’t be a problem to stay up all night for sexytime. But in reality, they probably pulled an all-nighter last night and are ready to crash at 8 tonight.
3
There is no such thing as a fat architect.
For some reason. I have no idea.
4
Things you never even knew existed are now the most important. thing. ever.
“That is the ugliest f*cking radiator ever”, “How did they not align the light switch with the outlet?” “What’s your favorite kind of hinge?” “What’s your favorite CAD command?”
5
They’re probably anal.
They probably have one of three “systems” for organizing their bookshelves: by color, by size (largest to smallest), by publisher. None of these make any sense and ironically provide the very opposite of “order”, but it doesn’t matter, because it looks better. In fact, they will have a “system” for everything, including organizing the fridge and how to put their clothes away. You might think it’s cute at first, an endearing quirk – until you realize how much of their precious little free time is consumed by obsessing over things that a) no one cares about and b) does not enhance their lives in any way.
6
After a while, you will only hang out with architects.
This happens. Hope you don’t just love your architect, but that you love ALL architects.
6
Architects handle relationship/life stress well.
Because anything is less stressful than a deadline.
7
You won’t get studio.
Prepare yourself for constant references to this mysterious place called “studio” that they spent every waking moment of their college lives in, and never being let on on the inside jokes, with explanations like “you had to be there” or “it was a lot funnier at four in the morning.”
8
They will be coffee snobs.
If it’s not organically grown, economically sustainable and socially consciously harvested, and brewed in a vintage French Press OR a Chemex, chances are, they might politely decline your coffee. Until, four minutes later, they realize they’re caffeine deprived and, ethics be damned, this presentation needs to get to Dubai by 1AM…
9
Architects are passionate, dedicated people.
They didn’t get through 5 years of architectural school by being lazy, indifferent and stupid. (Need a first date conversation starter? Ask them about how many people dropped out of their program freshman year – they’ll be all too proud to tell you that “they were one of the few” who made it out unscathed.”) They know just enough about every culturally relevant artist, philosopher, composer etc to make them seem exceptionally worldly and cultured – your parents should love them. Keep in mind that it’s all a facade (no pun intended!) and that if you were to press them on any one of those topics, they’ll find a way to skillfully manipulate the conversation into some abstract “concept” and avoid being called out on not knowing shit.














