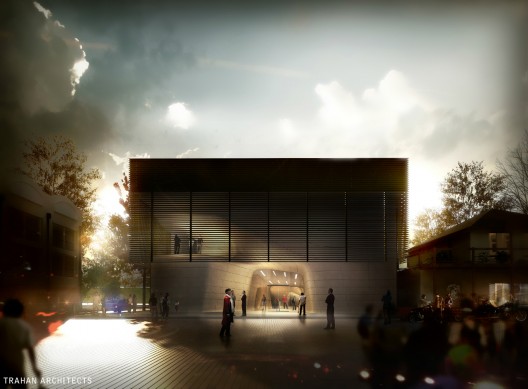Courtesy of Trahan Architects - Renders by By-Encore
The Louisiana State Museum and Sports Hall of Fame (LSMSHOF) celebrates two seemly disconnected subjects within one contemporary venue, combining North Louisiana’s profound history with its influential world of sports. Designed by Trahan Architects, in coordination withMethod Design and CASE, the new $12.6 million venue will house donated memorabilia that embodies “the contributions of the diverse cultures that have shaped the state and are crucial to understanding the unique traditions and legacy of Louisiana and the Gulf South.” A complex design, generated with the help of BIM technology, reflects the disparate subjects in one fluid structure encased within a locally inspired facade.
Courtesy of Trahan Architects - Renders by By-Encore
Located in Natchitoches, Louisiana – the oldest settlement from the Louisiana Purchase – the museum overlooks the historic Cane River Lake at the boundary of the Red River valley. Inspired by the landscape, Trahan Architects derived the buildings geometry from the area’s “distinctive geomorphology and aspects of river hydromorphology”. The organizing principle for visitor circulation and gallery arrangement is guided by the “fluid shapes of the braided corridors of river channels separated by interstitial masses of land”.
Courtesy of Trahan Architects - Renders by By-Encore
Being the focus of the organic interior space, the atrium will serve as a space for community gatherings and special events. A system of 1150 unique cast-stone panels will be washed with natural light, sculpting the interior walls.
Courtesy of Method Design
Along with Specialty Steel Consultant and Engineer David Kufferman P.E., Method Design worked as the Geometry and Detailing Consultant to develop and engineer a sophisticated structural steel support system that secures each stone panel with its own set of custom connections.
Courtesy of Trahan Architects
“An integrated multi-platform approach was used in the development of custom tools that solved for the complex geometrical relationships that deployed the dynamic and flexible connection system to a responsive structural support frame. Key to process was the programming environment of Grasshopper, Karamba and Geometry Gym, operated in parallel with Robot structural analysis software and SDS/2 for steel detailing. This allowed Method to iteratively develop a system with a feedback response loop and transfer geometrical data seamlessly across multiple softwares. The end result was a fully detailed Level 400 model of every structural member, support and connection used ultimately for fabrication and installation of the steel supports and cast stone connections. “
Courtesy of CASE
As BIM Coordinator, CASE was tasked with providing model-based trades coordination. “Brought on to assist VCC in their first BIM projects, providing modeling services for electrical, HVAC, sprinkler and architectural trades (pre-cast), as well as running and managing clash, clearance and sequence analysis across the project. CASE worked alongside VCC in running web-based weekly coordination meetings, using the model as both an issue tracking record as well as a communication tool between the CM and its sub-contractors. This approach enabled experienced construction managers, engineers, fabricators and tradesmen to view their issues in the context of other trades and focus on problem-solving regardless of their 3D capabilities.”
Courtesy of CASE
“Using 3D documents supplied by the design team, CASE developed custom automation procedures to create a fully detailed 3D model consisting of over 1,000 unique panels of the skin system to be used for structural analysis, fabrication, quantification and systems coordination. Shop tickets were output from this model to be used in the shop during fabrication.”
Courtesy of Trahan Architects
A copper panel and louver system creates the exterior rainscreen by referencing historical and local building skins that ventilate space and mediate light. Pleating of the exterior skin is caused by simple rotations of the flat panels, allowing the skin to animate the façade, create texture, mediate the building scale and create an articulation reminiscent of ornamentation. Louvers form at windows and porches through simply pinching at the tips of the pleats, mediating light and shadow, controlling views and providing ventilation, similar to the jalousies found in regional architecture.
Courtesy of Trahan Architects
Scope of Work: Geometry Resolution and Special Detailing of Pre-Cast Panel Structural Support System
Architects: Trahan Architects
Specialty Steel Consultant/Engineer: David Kufferman PE
Geometry and Detailing Consultant: Method Design
Method Design Team: Reese J Campbell, Demetrios A Comodromos, David Stasiuk
BIM Manager and Technology Consultant: CASE Inc
Location: Natchitoches, Louisiana
Status: Under Construction
Courtesy of Trahan Architects














via : http://www.archdaily.com/202678/in-progress-louisiana-state-museum-and-sports-hall-of-fame-trahan-architects/














via : http://www.archdaily.com/202678/in-progress-louisiana-state-museum-and-sports-hall-of-fame-trahan-architects/











